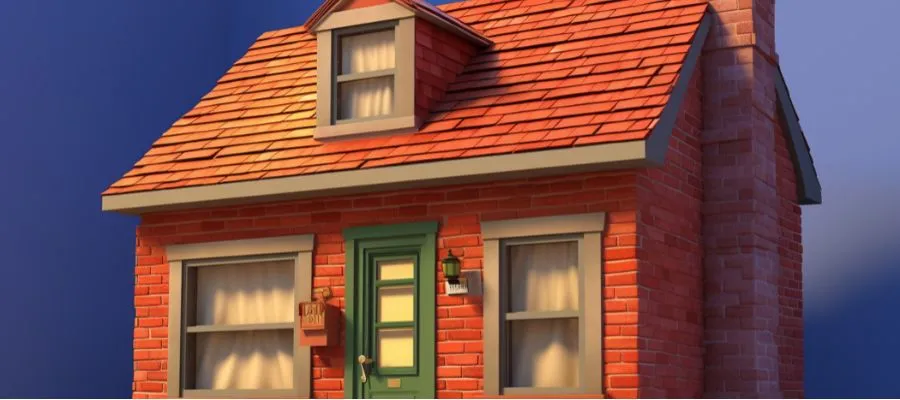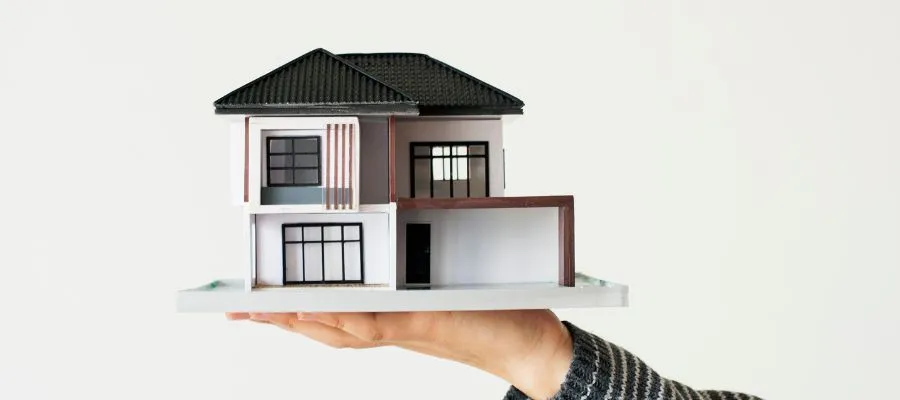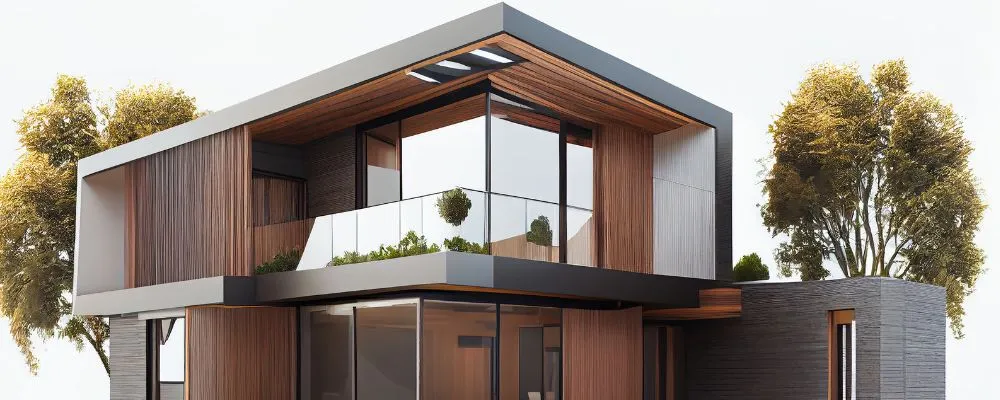Parapet walls serve as guardians. They not only perform useful functions like offering protection and safety, but they also greatly enhance the appearance of the front of your home. When parapet walls are designed correctly, they can make your house look better and leave a lasting impression. In this blog, Brick & Bolt explores the parapet wall design, its importance, types, pros, and cons.
What is a Parapet Wall?
A parapet wall is a low wall or barrier that protects a roof, balcony, terrace, or bridge. Parapets are mostly used in boundary walls, Besides keeping people safe by keeping them from falling off the edge by mistake, they also look nice and improve the architecture of a building or structure. The height, material, and design of parapet walls can range from plain and practical to fancy and complicated, based on the building’s style and purpose. They may also add coping stones, railings, or decorative patterns to match the overall design.
Parapet walls can also be very helpful for controlling water flow and keeping the building safe from the weather, especially in places where it rains or winds a lot. The way they are made can also affect how energy efficient they are by insulating and preventing heat flow. Overall, carefully constructed parapet wall design is necessary for building projects that work well and look good.
Types of Parapet Wall Designs

Plain Parapet Wall Design
A plain parapet wall design is the perfect example of elegance in architecture. This design choice is useful and nice because it has clean lines and isn’t overly complicated. The plain parapet wall acts as a barrier along the edges of roofs or balconies, giving people safety and privacy while making the building look like it belongs to the rest of the building. Because it is simple to build, it can go with a wide range of building types and materials, from new buildings to old historic sites. The simple parapet wall design is a flexible and long-lasting part of the architectural design because it doesn’t need much upkeep and looks good for a long time.
Embattled Parapet Wall Design
The embattled wall design looks like something you’d see in a medieval castle, giving off a vibe of history and strength. Marked by alternating projections and indentations along its upper edge, resembling the silhouette of crenellations, this design imparts a distinct visual interest to architectural structures. Beyond its ornamental appeal, the embattled parapet serves a practical purpose, providing cover for defenders and enhancing the fortification of the building. Whether adorning the rooftop of a castle-inspired residence or adding a touch of nostalgia to a modern structure, the embattled parapet wall design brings a timeless allure and a hint of romanticism to architectural landscapes.
Sloped Parapet Wall Design
Sloped parapet wall designs are good for buildings because they look good and work well. The slow slope of these walls makes them useful for more than one thing. They improve draining by sending water away from the building, which lowers the risk of water damage. Also, sloped parapet walls add an extra layer of protection and security while keeping the space open. They improve the look of a building by making its lines more interesting and giving its outline more depth. Sloped parapet walls are a beautiful and useful addition to both new and old buildings. They can be found on skyscrapers and other historic buildings.
Stepped Parapet Wall Design
Stepped parapet wall designs are eye-catching architectural features that have a number of different levels or steps along the top edge of a building’s facade. It is possible to use these raised walls for many things, and they also look nice. In terms of how they work, they make structures more stable by spreading the weight out more widely and providing extra support against wind and earthquake forces. Aside from that, raised parapet walls help water drain away, which keeps water from building up and causing damage. In addition to being useful, these designs make architectural compositions more interesting to look at and give the outside of the building a sense of flow and movement. Stepped parapet walls show how form and function can work together harmoniously in building design. They are also found on both new skyscrapers and old historic sites.
Perforated Parapet Walls
Perforated parapet wall designs are visually appealing and useful to architectural structures. These walls, which have complicated designs of holes or openings, are used for more than one thing. In a practical sense, they help with movement and ventilation, which makes the air inside the building healthier and more stable. Perforated parapet walls also provide protection and safety while letting natural light pass through, creating a delicate balance between light and shadow. When it comes to design, these walls become focus points that make the outside of the building more interesting and complicated to look at. Whether they are used in modern towers or older buildings, perforated parapet walls show how practicality and beauty can work together in modern architecture, taking form and function to whole new levels.
Panelled Parapet Wall Design
The use of separate panels along the top edge of the exterior of a building makes panelled parapet wall designs a clever and adaptable architectural feature. These panels come in a wide range of materials, textures, and colours, so you can make them look however you want. Paneled exterior walls support the building’s structure and can make it more stable overall. They also protect the inside from things like wind, rain, and trash that come from the outside. These walls also allow for creative embellishments and details, so builders can add decorative themes, geometric patterns, or elements for branding. Whether they have clean, modern lines or use traditional techniques, panelled gable walls help define the style of a building by giving the outside more depth, personality, and visual interest.
Advantages of Parapet Wall

There are several advantages to parapet designs in architecture:
- One of the best things about parapet designs is that they can protect the edges of roofs, balconies, or terraces, which can also improve safety and privacy. This feature makes things safer by stopping people from falling, which is especially helpful in buildings with multiple floors or open areas that are higher up. Apart from that, parapets can give building users more privacy by blocking direct views from nearby buildings or public areas, making the space more comfortable and safe.
- Parapets can make a building look a lot better by adding architectural interest and character to its front. These parts come in many styles and materials, so architects can use them in creative ways to fit with the general design idea. Whether they have classical balustrades, modern minimalist shapes, or ornate decorative patterns, parapets give a building its own personality and help it stand out from other buildings in the same area.
- Parapets are useful for more than just looking nice. For example, they can hold HVAC systems, vents, solar panels, and other important building services and equipment. This helps hide these parts from view and makes them look like they were always there. Additionally, parapet roof design can support green roofs, rooftop gardens, or outdoor seating areas, which can make more room available inside a building and help it be more environmentally friendly and sustainable.
- Parapets are an important part of weatherproofing and protecting a building, keeping it safe from the weather and making it use less energy. By adding another layer of protection against wind, rain, snow, and debris, parapets help to lower water damage, heat loss, and moisture infiltration. This makes the building last longer and more comfortable. Parapets can also have drip edges, overhangs, or rainwater collection systems added to them to help with water flow and promote environmentally friendly ways of managing water.
Disadvantages of Parapet Wall Design
There are some disadvantages while constructing parapet designs, and they include
- Parapets can be difficult to maintain, especially if they have many small parts or go up more than one story. Cleaning and fixing these structures might require special tools and knowledge, which will raise the cost of upkeep over time. In addition, parapets can be damaged by weather and time, especially in places with tough climates, so they may need to be maintained often.
- Parapets may add much weight to a building’s structure depending on how they are designed and built. This extra load must be carefully thought out during the initial planning and engineering stages to ensure the structure stays strong and stable. If parapets aren’t built or kept properly, they can fall down or come loose, which can be dangerous, especially during earthquakes or strong winds.
- Water can get into parapets if improperly sealed or the drainage systems are not good enough. If water pools behind or on top of the wall, it can cause damage over time, such as mould growth, rot in building materials, and loss of strength. To lower the risk of water-related problems, the right waterproofing measures must be used during construction and regularly checked.
- Parapets can make a building look better and give it character, but they may also make it harder to change how it’s designed. Some building functions or architectural styles might not work with parapets, or their presence might not fit the general aesthetic vision. Parapets can also block views or sunlight for people inside, which can make areas less useful and uncomfortable.
In conclusion, parapet wall design is an important part of building architecture because it combines functionality, safety, and new ways of looking at things. Additionally, these walls not only protect against outside elements and possible dangers but they also add to the general look and appeal of a building. Parapet walls shape the built world in many ways, from making structures more stable to providing privacy, safety, and architectural style. Architects and designers can use parapet walls to make places that are useful, strong, and beautiful to look at and fit in with their surroundings by carefully choosing design principles, materials, and building methods. As an important part of building creativity, parapet wall design shows how form and function can work together to improve the built world for future generations.
If you want to know about bedroom wall colour combinations for your home, click the link below.
10 Stunning Bedroom Wall Colour Combinations to Transform Your Space

