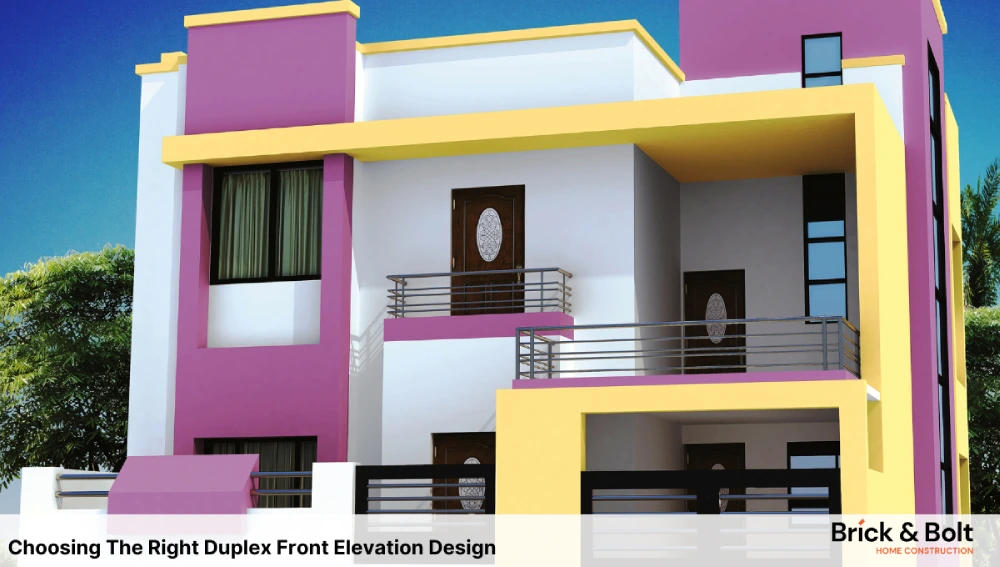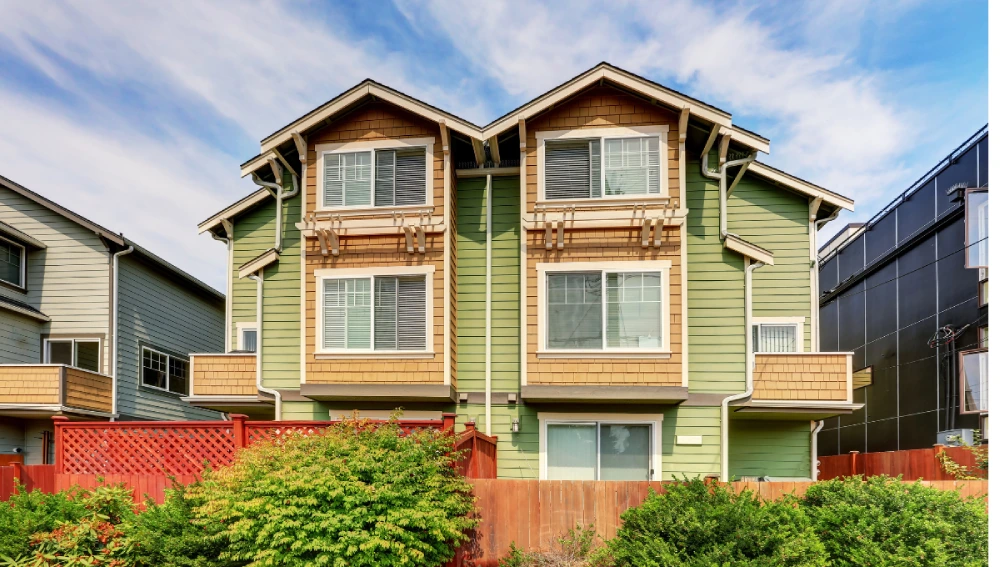Have you recently built a duplex house and are looking for some front elevation designs? You have come to the right place.
A duplex house is a residential building that has two separate homes joined together. So, whether you are going to live in one and rent one or you are going to rent both, the exterior look of the house is important.
So, here are some aesthetic and attractive duplex house front elevation designs you can choose from to enhance the look of your house.
Top 6 Duplex House Front Elevation Designs
Modern Duplex
Modern duplex elevation often involves a very minimalistic and sleek look with open floor plans. You can have flat roofs and large floor-to-ceiling windows and incorporate geometric shapes to enhance the exterior.
Modern designs also involve using materials like steel, glass, and concrete for a more elegant finish.
Traditional Duplex
A tradition duplex home elavation often sides towards a more classic look, involving symmetrical designs and symmetrical windows and doors. Some elements of its exterior are gabled roofs, covered porches, cornerstones, etc. the materials used for the exterior is usually brick, stone, or wood. For more affordable options, consider exploring Low-Cost Normal House Front Elevation Designs to achieve a similar aesthetic.
Craftsman Duplex
This duplex design is inspired by the American Arts and Crafts movement and emphasizes natural materials and handcrafted details. Some features of this craftsman duplex home elevation are gabled or hipped roofs with wide eaves, wood shingles or stone veneer, exposed beams, porches with tapered columns, etc.
Mediterranean Duplex
This style imitates the style of houses found around the Mediterranean Sea. Here, the walls will usually be of warm color tones like ochre or terracotta, the doorways and windows will be arched, the balconies and railings will be wrought iron, and the roofs will be red tiled.
Colonial Duplex
This style reflects the architectural style of America. Some features include a symmetrical facade, rectangular shape, and double-hung windows with shutters. The materials used here are usually brick or wood.
This type of duplex home may even have a central doorway with a pediment—a triangular structure above the door.
Ranch Duplex
A ranch duplex is a single-story building with two homes placed side-by-side. The elevation design mostly comprises horizontal lines and has a simple but neat look.
This type of duplex includes low-profile roofs, open floor plans, wide eaves, attached garages, outdoor patios or decks, etc. The materials used here are brick, stone veneer, and wood siding.
Choosing The Right Duplex Front Elevation Design

No matter how many styles you see, there will always be one style that sticks to your heart and stays. You need to find that design and incorporate them into your duplex. Here are some things you can do to find the style that suits your taste.
- First, decide what type of design you want for your duplex (modern, traditional, craftsman, Mediterranean, colonial, or ranch).
- Consider factors like your property size, sun exposure, and codes and regulations that prohibit any style, etc.
- Decide how much of a budget you are going to allot for this design.
- Explore your options, consult professional architects or builders, and discuss your desired design choices.
Conclusion
Remember, your house is a reflection of your personality. So, take your time, consider all the factors, and decide on your duplex house front elevation design. Duplex can be done in 1bhk, 2bhk, 3bhk house plans
Consult a professional if you are confused and don’t know what to choose. They can give you ideas and help you figure out your desired design.
FAQs
A duplex house is a residential building that has two separate homes joined together. The houses may be one above the other or placed beside each other. These houses have a common wall separating them.
Modern duplex elevation often involves a very minimalistic and sleek look with open floor plans. You can have flat roofs and large floor-to-ceiling windows and incorporate geometric shapes to enhance the exterior.
Modern designs also involve using materials like steel, glass, and concrete for a more elegant finish.
Here are some materials that will be excellent choices for your front elevation designs.
Concrete
Brick
Stone
Metal
Wood
Textured plaster

