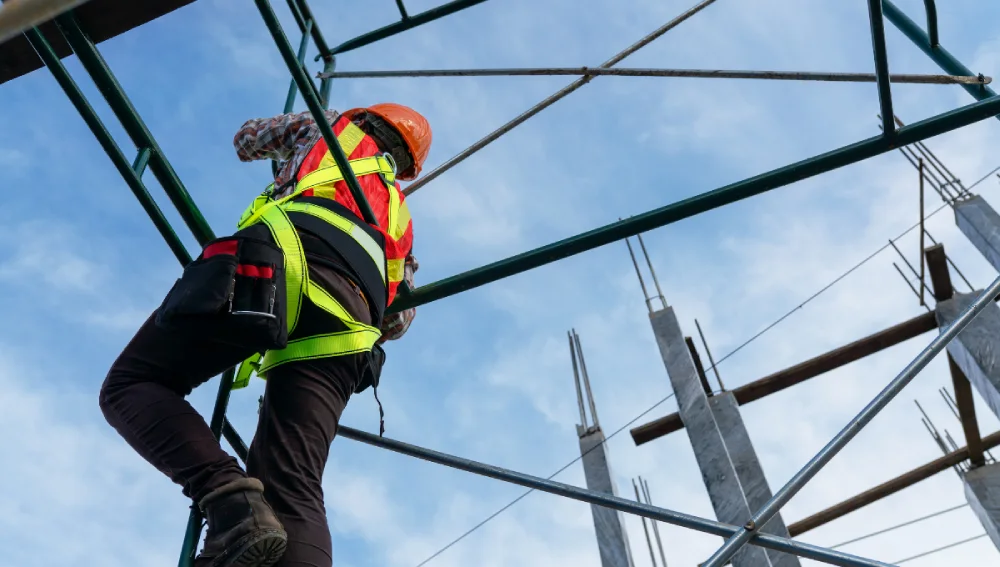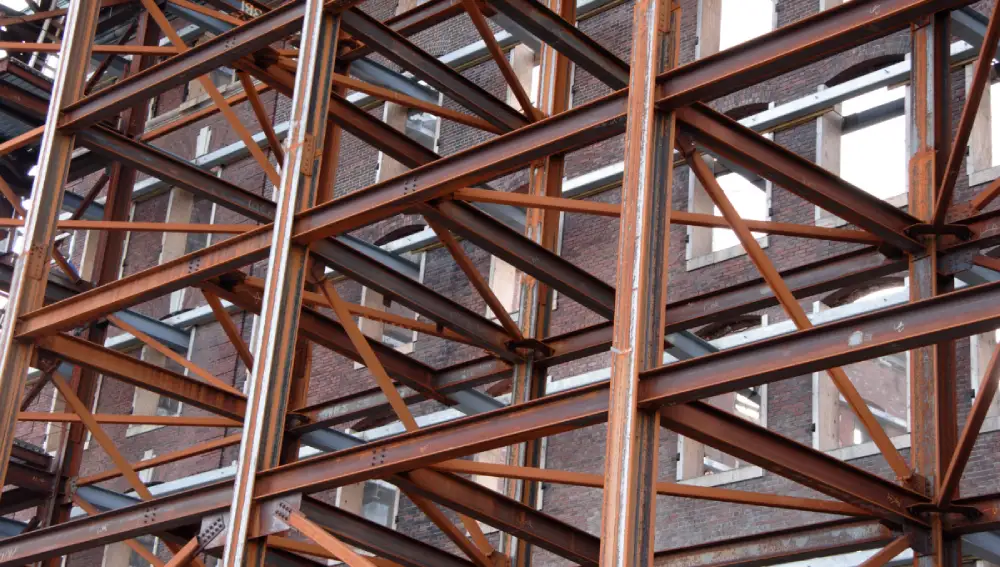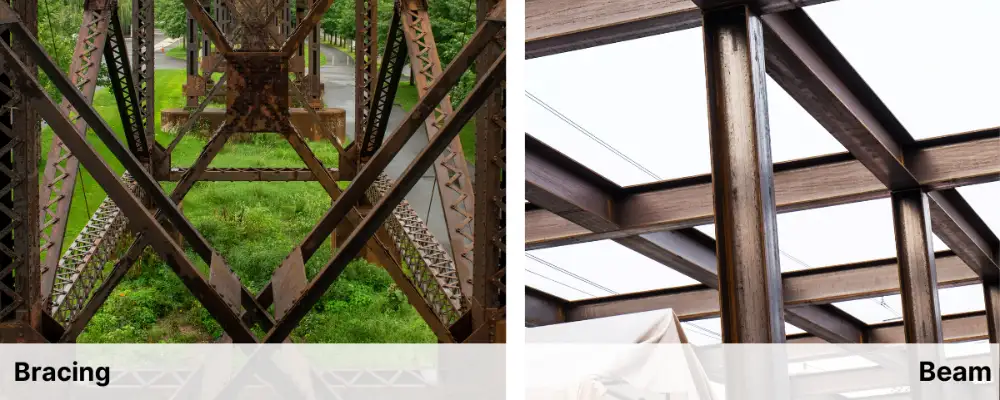In construction, both bracing and beams are vital. They ensure a structure’s stability and strength. It’s vital to understand the differences between bracing and beams. This knowledge is key to learning how buildings are made and how they resist external forces. In this article, we will examine bracing and beams. We’ll compare their roles, functions, and importance in construction.
- 1 What is a Beam?
- 2 Key Features of Beams:
- 3 Types of Beams
- 4 What is Bracing?
- 5 Key Features of Bracing:
- 6 Types of Bracing:
- 7 Distinction Between Beams and Bracing in Construction
- 8 How do Beams and Bracing go Hand in Hand?
- 9 Why are Both Important?
- 10 How Bracing and Beams are Used in the Real World of Construction
- 11 Conclusion
What is a Beam?

A beam is a structural element designed to support applied vertical loads. By nature, beams are horizontal. They carry the load of the floor, roof, or any structure above them, whether imposed or self-weight. They transmit this load to the columns or walls supporting them and, therefore, are an important part of the building framework. Its ability to resist bending is helpful in maintaining stability within constructed spaces.
Key Features of Beams:
- Support Vertical Loads: The beams carry the floor’s load. This includes furniture, people, and other items. They then transfer this load to the columns or walls, which pass it down to the foundation.
- Horizontal Alignment: Beams are generally laid horizontally, spanning from one supporting point to another. For example, from one wall to another or from one column to another. In such cases, it is easy for effective load distribution.
- Materials: Beams can be of different types of materials. The materials could be of steel, concrete, or wood, amongst others; all rely on the design nature and the structure of the building. The choice of material would depend on the type of building, the loads the beams will carry, and the general design of the structure.
Types of Beams
- Simply Supported Beam: In buildings, this is the most common type of beam. It is supported from both ends and transmits the load from the center to the supports at either end. This type of beam is simple to design and construct; hence, it finds a place in many types of buildings.
- Cantilever Beam: A cantilever beam is fixed at one end and free at the other. It’s often used in balconies and overhanging structures. The beam extends beyond its support. Loads on the free end require careful design to ensure stability.
- Continuous Beams: For longer structures, continuous beams span multiple supports. Sometimes, more than two supports are needed. This setup evenly distributes the load, improving stability and reducing bending moments.
- Fixed Beam: A fixed beam has support at both ends with restraint against rotation at the supports. This kind of beam is usually experienced when the application requires additional stability. This means that this type of beam cannot rotate with the insertion of a load because of the fixed supports.
- Overhanging Beam: In this case, an overhanging beam extends beyond its bearing at one or both ends. This, however, could be thought of as some form of a cantilever which is partially supported somewhere along its length. These kinds of beams are often used in bridges and other structures in which the beam needs to be overhung beyond its supports.
What is Bracing?

Bracing is a structural component of a building. It makes the structure stable by resisting forces like wind and earthquakes. This prevents the building from swaying or collapsing. Depending on the requirements, bracing can be diagonal steel, concrete cores, or other designs.
Key Features of Bracing:
- Lateral Forces: Bracing is essential to help a building withstand lateral forces, such as wind or earthquakes, which can cause it to tilt or shift. Without proper bracing, a building can become unstable and at risk of collapse when exposed to these forces.
- Diagonal or Vertical Alignment: Bracing can be placed either diagonally or vertically, or in other configurations based on the building’s requirements. Bracing alignment depends upon the direction of the lateral forces that need to be resisted.
- Materials Used: Bracings are readily made of steel or reinforced concrete structures. These materials are known for their bending strength properties that allow them to face and bear lateral forces. These materials are designed to absorb and distribute lateral forces throughout the structure, preventing localised damage and enhancing the building’s overall stability.
Types of Bracing:
- Diagonal Bracing: It can be observed that the diagonal bracing is placed between the columns and the beams at an angle to add strength against the lateral loads. It is common in the steel structure since the diagonal members widen the frame and can resist horizontal forces.
- Cross Bracing: An X-shape arrangement of two number of diagonal braces is considered cross bracing. Such an arrangement is generally found for steel structures where it imparts greater strength and rigidity. Cross bracing is good for countering lateral loads acting on the structure from opposite sides.
- K-Bracing: This kind of bracing is one in which the braces are linked in a manner that assumes the shape of the letter “K.” Bracing of this type is very much used in cases where both vertical and horizontal stability are required, as in high-rise buildings among other infrastructural applications that require these two characteristics.
- V-Bracing and Inverted V-Bracing: V-bracing involves two diagonal members meeting at a point to form a ‘V’ shape. An inverted V-bracing is a variation of this system in which the braces meet at the center of the top horizontal element. These two methods are very commonly used in seismic areas, as they have proved to be easily resilient methods of energy dissipation that is generated by the occurrence of seismic events.
Distinction Between Beams and Bracing in Construction
| Feature | Beams | Bracing |
| Definition | Structural elements that support vertical loads. | Structural members that stabilise against lateral forces. |
| Primary Function | Carry loads from floors, roofs, or other structures to columns or walls. | Resist lateral forces such as wind and seismic activity. |
| Orientation | Generally horizontal, spanning between supports. | Can be placed diagonally or vertically, depending on the design. |
| Materials | Often made of steel, concrete, or wood. | Typically made of steel or reinforced concrete. |
| Load Type | Supports vertical loads (imposed or self-weight). | Resists lateral loads to prevent swaying or collapse. |
| Design Considerations | Focused on load distribution and bending resistance. | Emphasises stiffness and stability against displacement. |
How do Beams and Bracing go Hand in Hand?
Beams are used in a well-designed building for the purpose of carrying both vertical and lateral loads. They help in carrying weight from the various components that make up the building. On the other hand, bracing ensures that the building is stable.
Why are Both Important?
Bracings and beams are important to the building because they offer strength and durability Beams are used to carrying and transfer the weight of everything above it to the other part of the structure, while bracing prevents the building from swaying or failing because of lateral forces.
This becomes more crucial in seismic regions or areas with a high wind velocity, since bracing can be used to prevent structural damage from such forces. Meanwhile, beams provide the required support for floors and roofs to ensure that they are in place, loading and moving the loads the way they are designed for.
How Bracing and Beams are Used in the Real World of Construction
In practice, beams and bracing function cohesively . For example, in a high-rise building, beams can be used to support each floor, and bracing is used in some parts of the structure to resist the lateral forces due to wind or seismic. Close reasoning must be considered in the design of such systems to ensure that both elements work together effectively.
Conclusion
An important aspect of building construction is to differentiate beams from bracing. Beams are used for horizontal support, and they carry vertical loads. On the other hand, bracing gives stability by resisting lateral forces. They both create a strong framework for securing buildings to be safe and stable from both vertical and horizontal loading.
This interaction and cooperation between the beams and bracing enable the building to stand majestically strong to withhold influences from tough environmental conditions.

