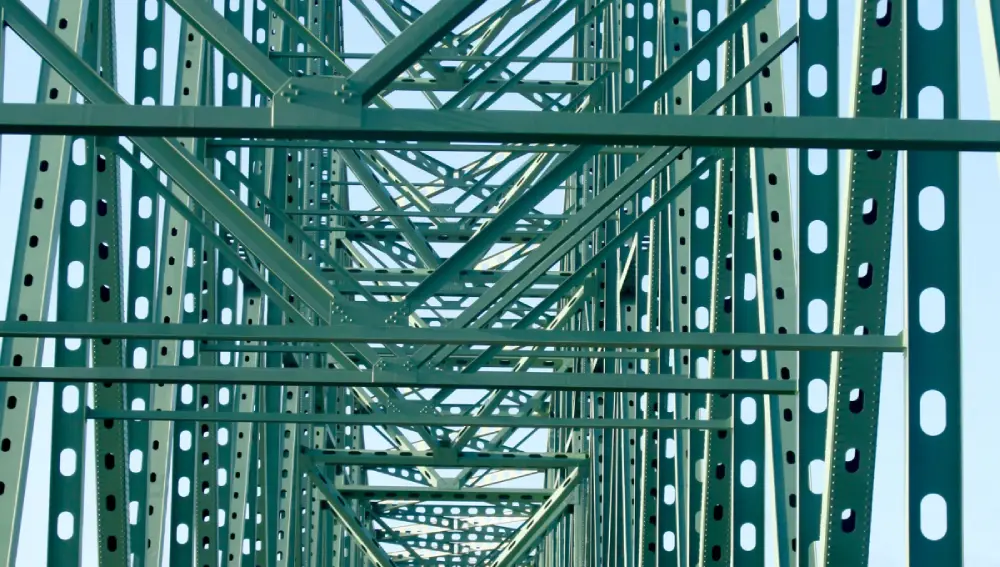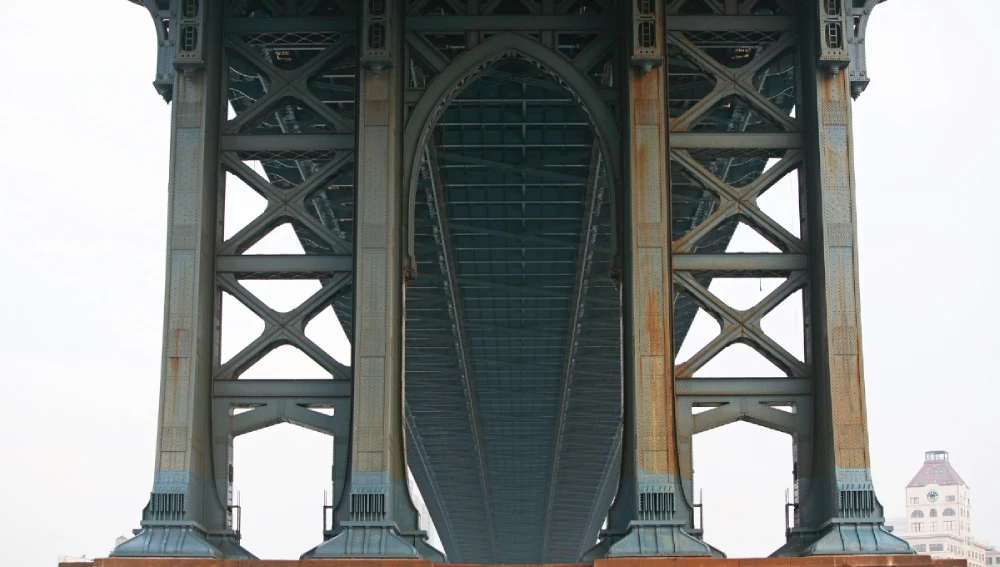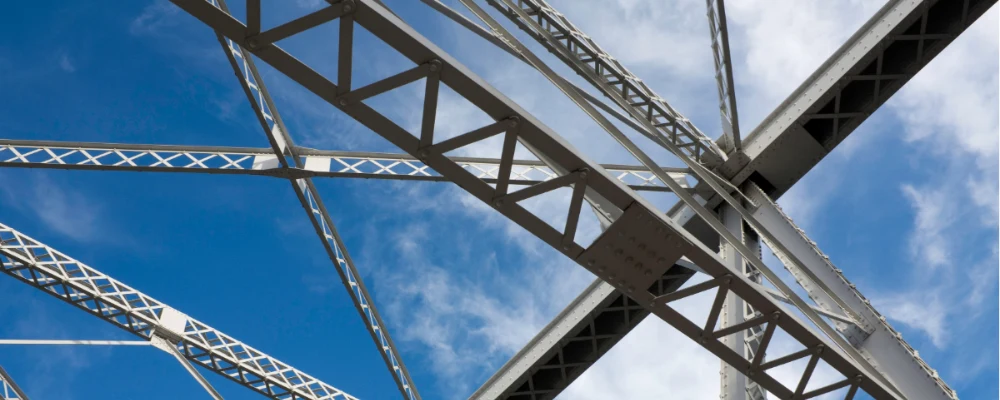In the context of construction, the structure of the building is important for achieving stability and strength. There are two major structural portions in building construction: superstructure and substructure. Let’s explore further the details of the superstructure in this article. Keep Reading!
What is a Superstructure?

In construction, superstructure refers to the elements of the building visible above the ground, including floors, walls, roofs, columns, beams, arches, terraces, and other elements. They form the main usable spaces of a building. The superstructure is placed on the substructure, which gives the stable structure for the building.
Components of Superstructure in Building Construction:
- Floor: A floor refers to a horizontal, flat structure typically made of concrete, which separates different sections of a superstructure into different floors or levels. These surfaces are usually finished with materials such as wood, tiles, marbles, or carpet.
- Walls: Walls refer to enclosed vertical structures built with materials like brick, concrete, block, wood, or steel. They provide privacy by closing open spaces and separate different rooms in a building. They are usually finished with paint, plaster, or panelling. Walls also carry loads of slabs and roofs.
- Roofs: A roof refers to the horizontal plane surface constructed with materials like concrete, slates, wood, metal, and so on, which provides protection from environmental factors. Roofs are parallel to ground floors, and they can act as floors for the level above.
- Beams and columns: These are horizontal and vertical elements connected to each other. They carry the loads from the other building elements, including walls, floors, and roofs, and transfer these loads to the foundation. They work together to provide safety and stability.
- Parapet: A dwarf wall raised upward from the edge of a roof, terrace, or balcony to prevent accidental falls, block and redirect pouring rain water or wind, and provide extra support for the building.
- Lintel: A horizontal beam that covers over two vertical supports, such as doors, window frames, or other openings, to bridge the space and carry the load between them.
- Doors and windows: They are openings created intentionally in the wall or structure to allow entry, exit, ventilation, natural light, and to see the external world.
- Sunshade: A building element that is raised above windows, doors, or outdoor spaces, which helps protect occupants from direct sunlight.
- Staircase: A series of steps and landings that provide access to other floors by connecting them.
Functions of Superstructure in Construction

- Supporting weights: They carry the weight of buildings and residents and bear other external pressures like wind and snow.
- Providing space: Confined spaces provide privacy to occupants and also protect them from environmental factors.
- Defining spaces: Superstructural elements provide space for various activities by dividing a space into different rooms for allocated purposes.
- Supporting services: They create the space to provide plumbing services, electricity connections, and other utilities
- Aesthetics: The occupier’s aesthetic needs are fulfilled with some decorative elements on the ceiling, roof, threshold, windows, etc.
- Safety and security: Proper structural elements, including enclosure features like grills, door locks and railings, provide safety and security.
- Resisting forces: Walls, roofs, and doors act as resisting forces against natural forces like wind, sunlight, and rain. They also protect occupants from external agents such as animals and insects.
Types of superstructures
There are two main types of superstructures. They are:
- Load-bearing superstructure: Walls, floors, and roofs take the complete load and support their own weight. There are no separate frames used for carrying loads. This construction method is simple and affordable, but it is only ideal for low-level buildings. It has low load-carrying capacity, is more prone to cracking, and is less resistant against natural disasters like earthquakes and landslides.
- Framed superstructure: In this construction method, a framework with columns, beams and floor and roof slabs is constructed. They carry both vertical and horizontal loads. It is more expensive than a load-bearing structure but has strong resistance to natural forces. Life span is dependent on the quality of construction.
Materials Commonly Used in Superstructures:
- Masonry units (bricks, blocks, stones)
- Steel (beams, columns, frames, windows)
- Concrete (floors, roofs, columns, beams)
- Timber (walls, doors, windows, roofs, furniture)
- Aluminium (doors, windows, roofs)
- Glass (doors, windows, partitions)
Cost Factors For a Superstructure
The cost of a superstructure depends on various factors, such as:
Materials used: The quality and quantity of materials used. Materials such as steel, aluminium, and glass are high in cost compared to concrete, brick, plywood, vinyl, or PVC products.
- Design: Increased complexity in decorations and intricate geometrical curves require skilled labour and high-quality products, which can raise the cost.
- Local regulations and permits: The location of a site, whether it is a municipality, corporation, or village, can determine the expenses because taxes, transportation charges, and permission fees vary from place to place.
- Size and scale: Larger and taller structures require more materials and manpower.
- Construction choices: According to the preferences for construction methods, whether cast-in-place or precast concrete, modular or prefabricated construction can affect cost.
- Quality and finish: High-quality finishes using specialised and rare materials can increase the cost
Conclusion
In construction, the superstructure is a crucial component of any building because it provides function, form, and enhanced appeal. The choice of materials, skill of labourers, construction methods, financial resources, and location of the site altogether contribute to athe well-defined superstructure. The superstructure, which is carefully designed and skilfully constructed, provides durability, safety, and stability for any building in the long term.

