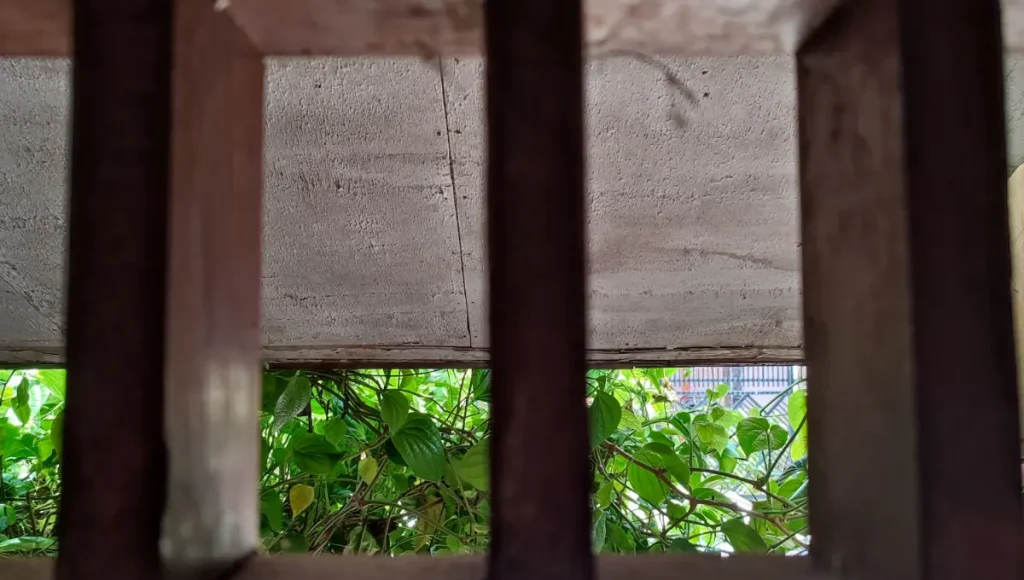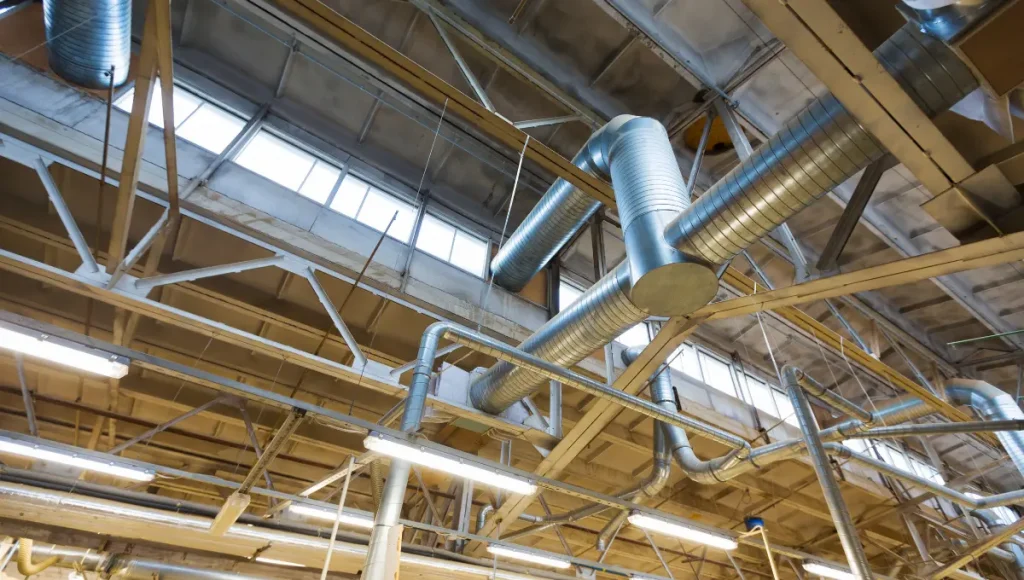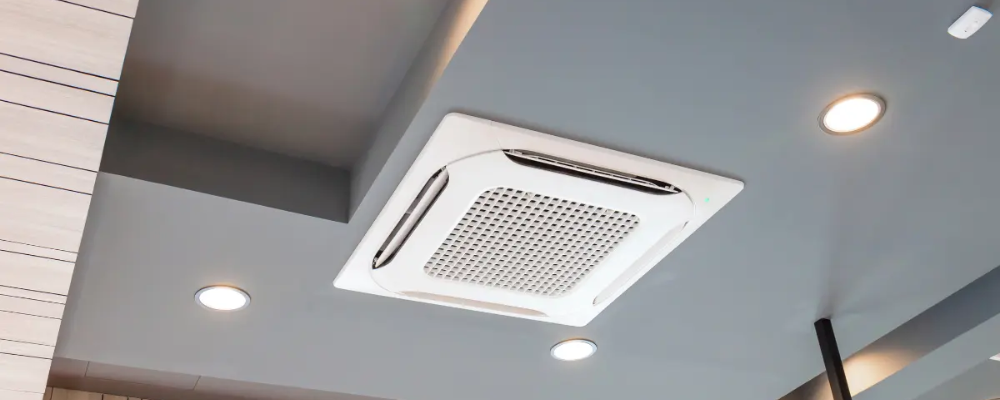Ventilation is an important aspect of building design, ensuring indoor air quality, thermal comfort, and energy efficiency. As with any other type of systems, there are several types of ventilation systems with their strengths and weaknesses. So, in this blog post, we will take time to discuss some of the most popular ventilation systems.
Types of Ventilation Systems for Buildings
Natural Ventilation

Natural ventilation relies on the natural movement of air to provide fresh air and remove stale air from a building. It is an energy-efficient and cheap way to vent air. But, its effectiveness depends on different factors:
Factors Required In Order For Natural Ventilation
Building Design
In natural ventilation, a significant emphasis is paid to the appearance of the building. Things like the location and size of the windows, doors, and other openings control air movement. Properly orienting openings can mean larger windows on the perimeter walls. This is especially true when they open on to the spaces. It results in good air movement and thus standard ventilation.
Climate
Also, local climate and weather significantly affect natural ventilation. For instance, buoyancy-driven natural ventilation depends on the temperature difference. It’s commonly referred to as stack ventilation. It uses the difference to drive air flow from inside to outside.
Human Behavior
The use of natural ventilation can also be affected by the behavior of the occupancy of the building. For example, outdoor pollutant levels may be high or there may be a need to control ventilation. In such circumstances, installing mechanical systems of ventilation may suffice.
Mechanized Fan Ventilation

Mechanized fan ventilation systems use fans to actively move air in and out of a building. These systems can be further divided into several categories:
Smoke Ventilation
- This applies to public buildings. By law, they must have smoke ventilation if there is a fire.
- Doing so helps remove thick, condensed smoke. Smoke is the biggest killer in fires. It also provides a clearer escape route for trapped people.
- Smoke ventilation systems are designed to remove smoke and hot gases in the event of a fire.
- They are usually installed in tall buildings, shopping malls, and other large structures. They help people evacuate safely and aid firefighters.
Supply Ventilation
- Supply ventilation works differently. It increases the pressure inside the building, forcing external oxygen into the building through a fan.
- Supply ventilation systems have more control over the supply of air than exhaust systems.
- Pressurization of the building makes supply ventilation systems work well. They reduce outdoor pollutants in the living area.
- They are usually placed in the living room and bedrooms. Fresh air enters the house and removes dust and other pollution.
Exhaust Ventilation
- Exhaust ventilation systems work by under-pressurizing buildings. This means that the inside air pressure is lower than the outside air pressure.
- It circulates air. Stale air leaves through an exhaust. It passes through ducting to the outside. It is then replaced by fresh air from another source, often another air ventilation, and such a system is known as a vented system.
- One main advantage of exhaust ventilation systems is that they are simple, cheap, and easy to install.
- They usually have a single fan to which the exhaust point is connected.
Balanced Ventilation
- To avoid the bad effects of exhaust and supply ventilation, we can use a better design. It does not pressurize or depressurize the building.
- Instead, they aim to input and output the same volume of air. They do this by placing at least two fans and two duct systems at the best spots across the room.
- A balanced ventilation system keeps room pressure slightly positive or negative. This can be done by adjusting the rates of supply and exhaust ventilation.
- For instance, a slight negative room pressure is limited by exhausting 10% more air than the supply in cold conditions. This reduces the chance of intermediate condensation.
Conclusion
In conclusion, the choice of ventilation system for a building depends on many factors. These include energy efficiency, indoor air quality, and cost. By understanding the types of available ventilation systems and their pros and cons, building owners and designers can choose well. They can then prioritize the health, comfort, and well-being of building occupants.
FAQ
The three basic methods for ventilating buildings are:
Natural Ventilation: Utilizes natural forces like wind and thermal buoyancy to circulate air without mechanical systems. Open windows, vents, and louvers are common examples.
Mechanical Ventilation: Involves the use of fans, ducts, and ventilation systems to control airflow, often used in HVAC systems for consistent air quality.
Hybrid (Mixed-Mode) Ventilation: Combines both natural and mechanical ventilation to optimize energy efficiency and comfort, automatically switching between modes based on conditions.
The 3 C’s of ventilation are:
Control: The ability to manage the airflow and maintain consistent indoor air quality.
Comfort: Ensuring that the ventilation system provides a comfortable environment by regulating temperature and humidity levels.
Cost: Balancing the effectiveness of ventilation with the financial aspects, ensuring energy efficiency and cost-effectiveness in operation and maintenance.
Cross Ventilation: Air flows across a space from one side to another through openings.
Stack Ventilation: Uses the buoyancy of warm air rising to create airflow through vertical openings.
Single-Sided Ventilation: Air enters and exits through the same side, typically in smaller spaces.
Wind-Driven Ventilation: Utilizes wind pressure to move air through openings like windows or vents.

