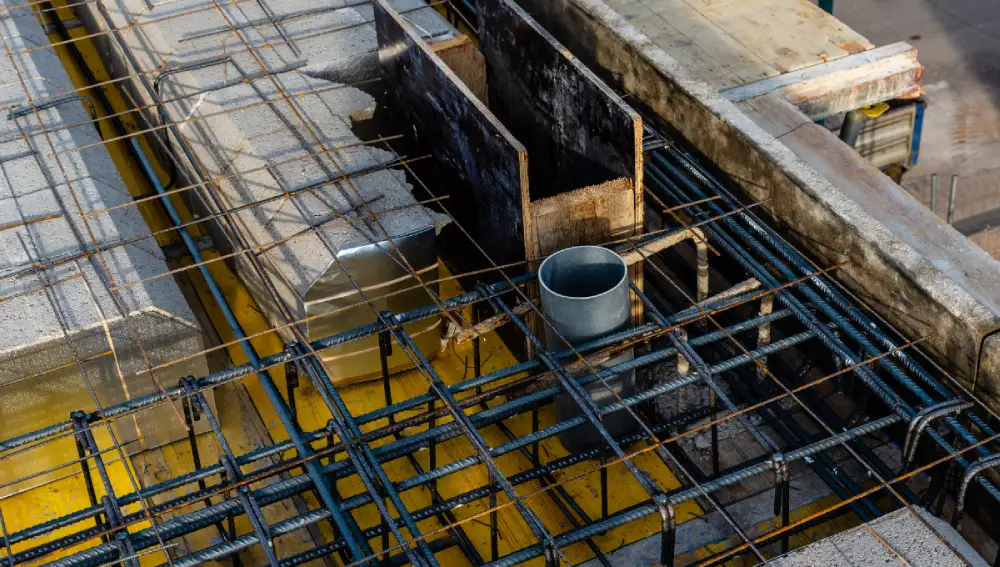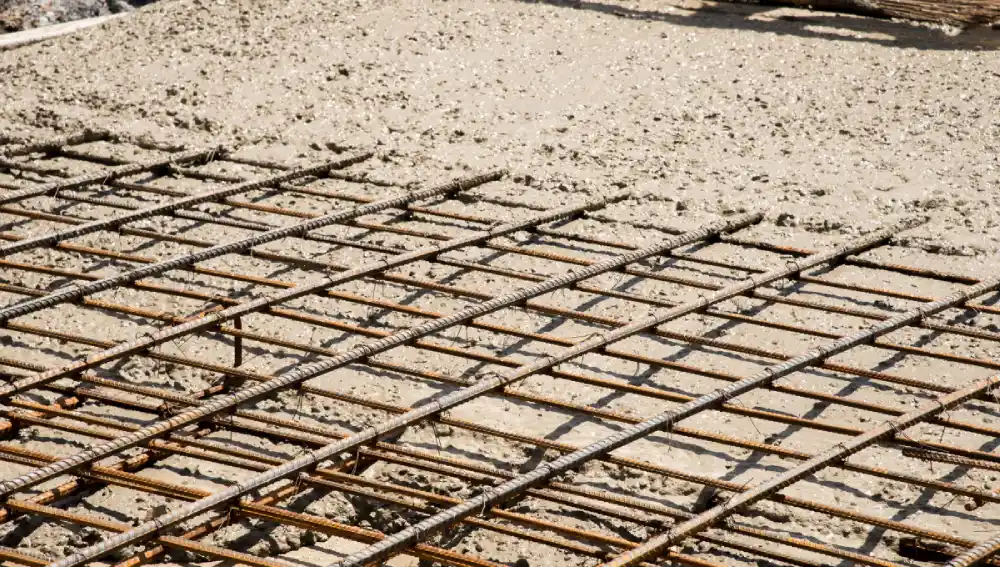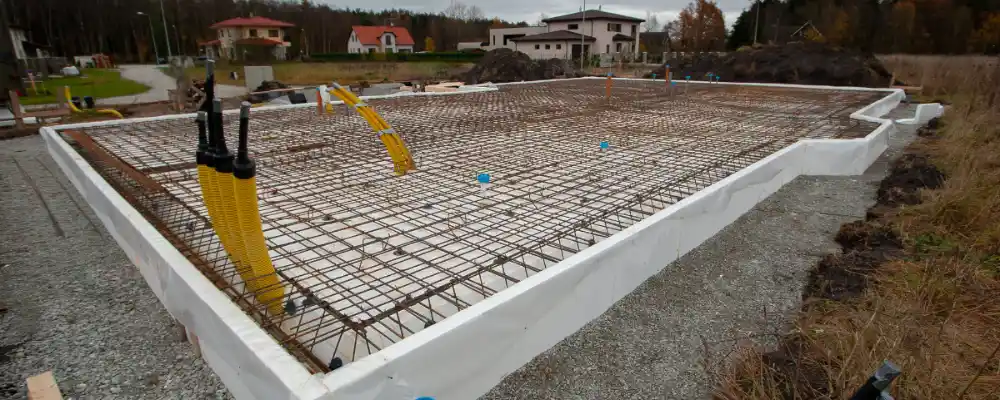In a two-way slab, beams or load-bearing walls support the slab on all four sides. It is specially designed to resist bending along both directions. In such slabs, the reinforcement must resist moments and should be able to take a proportionate amount of load in all directions in order to distribute the load equally. Two-way slab reinforcement is essential for buildings to withstand heavy loads. It also prevents the slab from cracking and failing.
Basic Concepts of Reinforcement in Two-Way Slabs

Reinforcement Ratio:
The minimum reinforcement for mild steel should be 0.15 of the total cross-sectional area in any direction. In the case of the deformed high-strength bars, there should be at least 0.12% of minimum reinforcement.
Reinforcement Type:
Two-way slabs have two layers of bar reinforcement. They are usually perpendicular to each other. The extra bars are supplied along with the crank bars, whereas the main bars are cranked at a 45-degree angle.
Main Reinforcement: This refers to the steel bars that run parallel to the shorter side of the slab and support maximum loads. A maximum of 1 to 2% of the gross sectional area can be reinforced with main rebars. In one-way slabs, the load distribution happens only in one direction.
Secondary/ distribution Reinforcement: These bars are generally placed parallel to the longer side of the slab and act as supplementary rebars.
Reinforcement Design Methods:
Two-way slab bars can be designed in two ways: the direct design method and the equivalent frame method. Both methods can be used for flat plates, flat slabs, and two-way slabs with beams.
Direct Design Method: This method is followed when the panel sizes are regular. It is used for slabs without any openings. A set of empirical formulas is used to evaluate the desired reinforcement.
Equivalent Frame Method: This is used for mostly irregular slabs with more openings. These are more accurate and are used for extracting detailed moment distributions. This method involves modeling the frames of the slab as a series. Then it is analyzed using the principles of structural analysis.
Steps for Designing Two-Way Slab Reinforcement

- Step 1: Determine the Slab Thickness: The slab’s original thickness can be calculated using empirical formulas or guidelines. Once determined, the minimum thickness requirements of the slab are compared to building codes. This is based on the span length and the type of load used.
- Step 2: Load Calculation: There are two kinds of loads. These include dead loads and live loads. The things that do not move in their place yet have a fixed position are referred to as dead loads. On the other hand, anything that keeps moving is considered a live load. The dead load is calculated by multiplying the concrete density and thickness by any other permanent loads. Some examples of live loads include human users of the space and furniture.
- Step 3: Determine the moment and the shear forces: There are two methods. This is called the direct design and the coefficient method. The most common one for two-way slab reinforcement is the direct design method. In this case, the slab is divided into strips, such as columns and middle strips. Therefore, the moments can be calculated. Column strips represent the part of the slab located next to a column. The middle strips refer to those lying between columns. Moment calculations using coefficient method codes are based on various slab conditions.
- Step 4: Reinforcement Determination: These help to determine bending moments and load distribution. Main reinforcement bars ensure the resistance of a slab. This is computed from bending moments. Distribution bars are added for crack control purposes. It is also to ensure that loads on the slab are distributed evenly.
- Step 5: Detailing of reinforcement: Determine the spacing and the diameter of rebars. This is based on structural standards and requirements. Also, ensure the proper placement of the cover to prevent corrosion and maintain durability.
Technical and Practical Aspects of Reinforcement in a Two-Way Reinforcement Slab:
- The spacing of bars in two-way slab reinforcement must meet the code requirements. It should generally lie within 150–200 mm.
- To prevent corrosion, adequate cover is necessary for slabs. This would typically range from 20–30 mm.
- The diameters of rebars generally vary between 8 mm and 16 mm according to design needs.
- Based on the design, appropriate bending should be done for anchoring and hooks.
- A particular key drawing detailing the position, size, and spacing of bars need to be supplied.
- Cover blocks are used to provide proper cover for the reinforcement.
Conclusion:
Main and secondary reinforcements are balanced when it comes to a two-way slab system. It entails careful load distribution as well as structural integrity in both directions. At the same time, the details of location about its placements are crucial. When talking about slab durability, it is important to consider that its reinforcement has a major impact on its behavior. On top of this, designing demands an understanding of load calculations and moment distributions while strictly following structural design codes for safety reasons and optimum performance. It is advisable to consult structural or civil engineers to determine the necessary slab reinforcements to ensure structural stability and strength.

