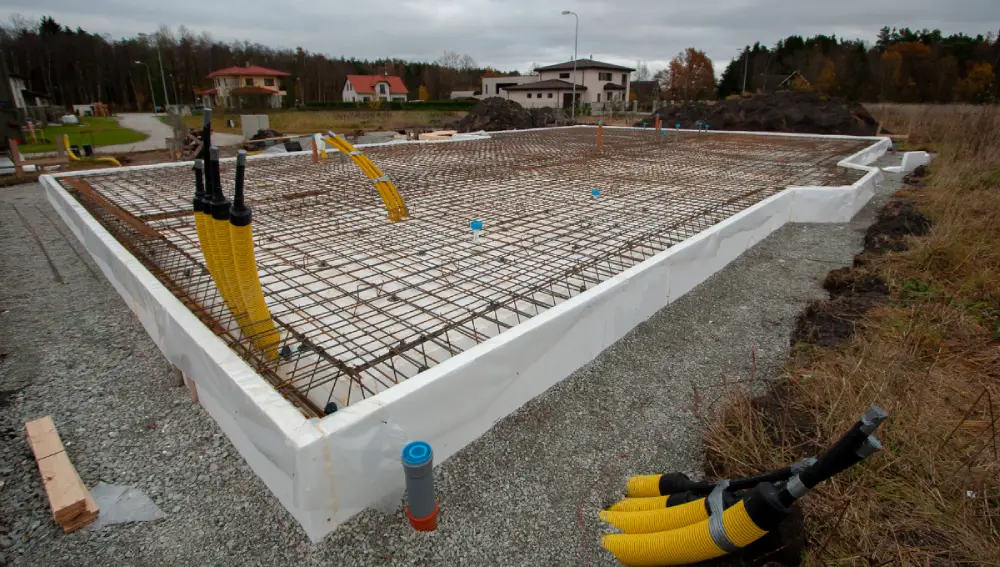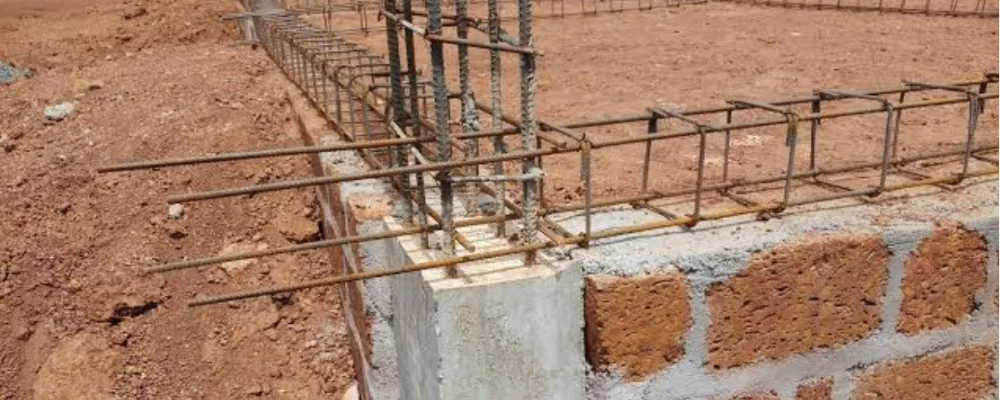Introduction
Plinth beams play an important role in the construction industry. The key function of the plinth beams is to provide load distribution, protection from cracks, structural support, etc. PPC, or Portland Pozzolana Cement, is best suited for the plinth beam. It slowly hydrates and gives strength. It is a reinforced concrete beam that acts as a barrier between each consecutive floor. These beams prevent the cracks from spreading throughout the building when they occur. The plinth beam enhances the stability and improves the architectural appearance of the building.
What is the plinth level?

The plinth level is defined as the base designed for the ground level. It acts as the foundation for construction. The plinth height can be in a range between 300 mm and 600 mm. The most common is around 450 mm.
The main role of the plinth level is to provide support for the construction of the wall and floor. It also serves to evenly distribute the load throughout the foundation. It acts as a moisture-resistant barrier. Its primary function is to improve stability and level the surface for constructing the floors and walls of the building.
Dimensional Requirements of a Plinth Beam.

Various factors govern the dimensions of a plinth beam. It includes the type of buildings, the design of the load distribution, and the soil condition. The plinth beam design controls the dimensions and height of the building by accommodating specific requirements. However, there are some general guidelines to follow:
- Height: Plinth beams are usually 300–450 mm in height. However, for constructions prone to waterlogging or similar issues, the minimum height may be 600 mm. The height of the beam provides space between the ground and the bottom of the beam. Height should be no more than 1/4 of the clear span (minimum 200 mm). The span-to-depth ratio should typically be between 12 and 15.
- Width: The width of the beam should be the same as the width of the walls. It should align with the foundation’s outer edge when the concrete is poured. Many architects and builders prefer a width of 225 mm. Single-storey structures require the minimum RCC plinth beam size of 9 inches x 9 inches (225 mm x 225 mm). Multi-storey, buildings may need larger dimensions. The plinth beam width should be at least 200 mm (not more than the width of the supporting beams).
- Depth: The depth of the plinth beam ranges from 300mm to 600mm ( 12 inches – 24 inches). The structural engineer calculates the depth of the beam based on a variety of factors.
- Concrete strength: Plinth beams are made of reinforced concrete and steel rods. It requires a concrete strength of 20 MPA (M20 grade).
- Grade of Material (steel): Stirrups at least Fe 415, main reinforcement of grade Fe 500 or Fe 550.
Reinforcement Detailing:
- Top reinforcement: Minimum two 12 mm diameter bars.
- Bottom reinforcement: Minimum two 12 mm diameter bars.
- Transverse/shear reinforcement:
- Maximum spacing of shear reinforcement: 0.75 times the depth for vertical stirrups and depth for inclined stirrups at 45 degrees (maximum spacing of 300 mm).
- Minimum shear reinforcement: Asv/bSv > 0.75/0.87 Fy.
- Minimum diameter of shear reinforcement: Not less than 8 mm with U-link and 1350 hook at each end.
Applications of a Plinth beam
A plinth beam is a reinforced concrete (RCC) beam that connects a wall to its foundation. It has numerous applications, including:
- Support: Plinth beams provide the necessary support to the walls of a structure. It prevents the propagation and expansion of the cracks.
- Load distribution: Plinth beams distribute the load of the walls and columns evenly across the foundation. This prevents cracks from the foundation from spreading into the wall above when the foundation settles.
- Barrier: Plinth beams act as a barrier to keep moisture and dampness from the ground floor from reaching the building’s upper structure. In framed structures, they can also protect against water seepage.
- Strength: Plinth beams can make a residential unit stronger and more durable.
- Aesthetics: Plinth beams can also improve the aesthetic appeal of a building.
The size of the plinth beam is determined by a variety of factors, including building type, floor count, design specifications, soil conditions, and so on.
The height of the plinth can range between 9 inches and 18 inches. The minimum required height is 20 cm. A minimum of two 10mm-diameter bars are used at the top and bottom of the building.
Placements of a Plinth Beam
Plinth beams are placed in between the foundation of the building and the wall. It is located at the bottom, or the base ground level.
Steps to Follow for the Placement of the Plinth Beam:
- Mark the area where to place the plinth beam. Have a clear location for where the plinth beam is constructed.
- The next step is the excavation. Excavate the marked area to the depth that is required. Make the beam a minimum of 200 mm deep.
- Place the steel bars in the areas of excavation. The size depends on the dimensions of the beam used.
- The spacing of the bars should be 4-6 inches apart. They are tied by binding wires to stay together.
- To shape the plinth beam, install formwork. It can be made of plywood or steel sheets.
- The formwork must be installed tightly. Then mix the concrete in the required proportion. Use at least M20-grade concrete. Pour the concrete in layers. Before filling, it is important to compact the concrete properly. Ensure to keep the shuttering position solid before pouring the concrete.
- Smooth the surface after pouring the concrete with a trowel.
- For proper curing, the plinth beam has to be kept moist for 7 to 14 days, approximately. Give a 25mm cover to the rods in the beam.
- After the curing process is over, remove the formwork.
- Make the upper end of the beam higher than the final ground level.
Conclusion
The fundamental function of the plinth beam is to provide the support and necessary load distribution for the construction. It protects the building from cracks, moisture damage, etc. It has the mechanical function of transferring the weight to the ground without affecting the structure of the building. It also includes the internal and external walls, which encompass the whole area of the building. They are mostly used in areas prone to flooding.

