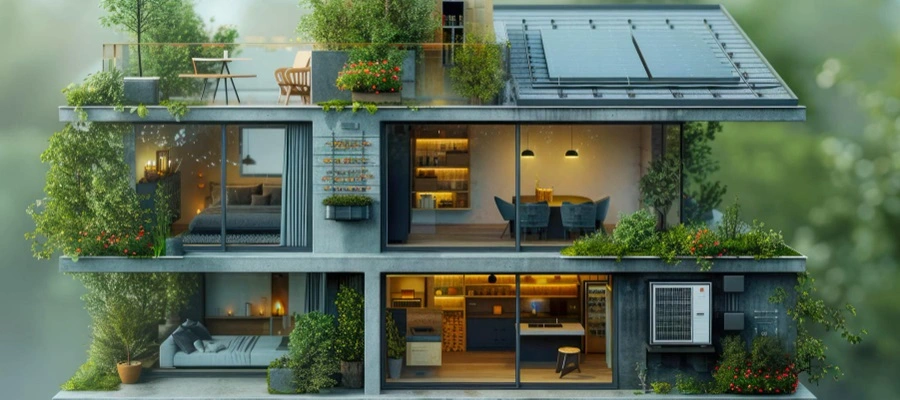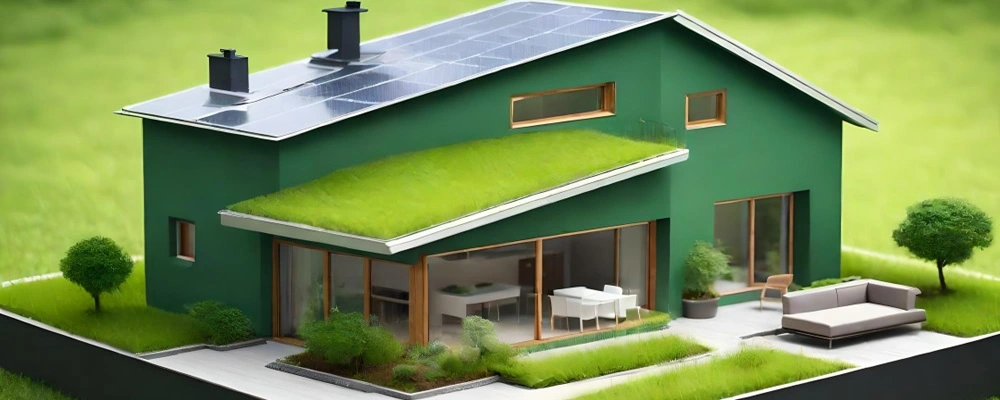One strategy to make the home more economical is to lower energy costs without compromising comfort and safety. One of the most affordable approaches to constructing a really energy-efficient home is using the passive house design. Furthermore, it is equally environmentally friendly, affordable, and pleasant for the residents.
A passive home is a long-term answer for a typical structure with a high energy demand. Since the passive home idea uses both renewable energy sources and readily accessible resources, it is seen as the best approach to lowering the building’s energy consumption. The passive home substantially reduces overall expenses compared to construction with basic energy efficiency.
So, with Brick & Bolt, let’s explore the basics of the passive house including, its principles, benefits and drawbacks.
What is Passive House?
A passive home is a structure that may be used to maintain a pleasant internal temperature without the need for active heating and cooling equipment. By adhering to passive house principles, a home is often designed and constructed to be more energy-efficient than a typical structure. This is accomplished by adding more insulation to the walls, sealing the outer covering around the passive house structure and keeping heat from escaping.
You may really reduce your energy usage for heating demand by up to 90% by following the passive home standard. This gives you access to a highly pleasant and healthful facility that affects both your emotional and physical well-being. There are strict rules for passive houses, which need certification. So, there are a lot of steps that a house has to take before it can become a passive house. It also performs significantly, but a passive house doesn’t have to have a heating system. On the other hand, the plan and program are based on a house run by machines.
Principles of Passive House Design in Construction
The following is the list of the principles that govern passive homes:
1. Airtight Construction
The air tightness is the next thing to take into account. For a home to be energy-efficient, it must be airtight. A building’s ability to maintain its airtightness lowers the likelihood of structural damage. A blower door is used to measure the air tightness. The blower door has a fan built into it that raises and lowers the house’s pressure. This procedure is tracked by related computer software, verifying whether the targets have been reached.
It is essential that the planning process considers this. Installing the airtightness membrane in inconvenient but crucial locations is often necessary, which are difficult to return to later in life. Careful design and clever solution application must ensure the necessary air tightness. This includes the usage of sheeting, wood composite boards, reinforced building paper, and inside plastering.
2. Thermal Bridge Free Detailing
The building’s envelope has to be sealed. The envelope comprises the building’s roof, ceiling, and surrounding exterior walls. But the envelope also has penetrations, connections, corners, and edges. These are all the locations inside a structure where energy may go through much more readily than in other areas of the building envelope. Thermal bridging is the term used to describe this phenomenon. One of the most effective ways to save energy is to stop thermal bridging.
The first step in each project is a thermal bridge-free building. In contrast to other conventional wood building techniques, which employ a 90 mm frame, passive homes are constructed with 140 mm or bigger framing, depending on the design. As a result, the enhanced insulation values needed to meet passive house requirements are attained.
3. Insulation
Building insulation is essential in energy-efficient buildings. You can apply any type of insulation to each of the exterior walls. Moreover, there is insulation on the roofs. A highly insulated building enclosure, or passive house insulation, is essential to meeting the requirements of the passive house principles. The type of building being constructed determines the thickness and placement of the thermal insulation.
4. Heat Recovery Ventilation
In passive home design, ventilation is the last important factor to consider. Although they may be pleasant and comfortable, airtight passive homes ensure that stale, humid air is removed while the residents can still enjoy warm, fresh air inside.
A ventilation system must be installed in every structure to supply more than adequate fresh air for the whole home. To accomplish this, a heat recovery ventilator (HRV) with a η-80% heat transfer efficiency may be added. This indicates that 80% of the heat generated in the residence stays inside.
5. High-Performance Windows
Doors and windows are usually regarded as weak spots in the thermal enclosure. Installing varied amounts of frame insulation and glazing qualities based on climatic conditions is vital. This is necessary to guarantee that the building’s thermal comfort requirements are satisfied.
There are many types of windows and window technology used in construction. But window technology becomes much more crucial when thinking about passive dwellings. Windows have to operate at a very high level. Triple-pane, high-performance windows with Passive House certification are strongly recommended. Additionally, it’s crucial to ensure that the window frames are insulated. However, there is a danger of heat escaping through the glazing’s borders. Thermally sealed edges may help reduce this issue.
Benefits of Passive House Design

Here are some of the benefits that come with having a passive house:
1. Sustainability
Because a passive home consumes extremely minimal energy from the start, it contributes to preserving limited non-renewable resources like gas and oil. Passive houses also use renewable energy sources, such as solar and wind power. Adopting the Passive House principles becomes important to achieve net zero construction. The very low energy demand makes renewable energy sources easy to access.
2. Energy Efficiency
The ultimate aim of constructing a passive home is to achieve optimal energy efficiency. The high R-value standards ultimately reduce a building’s energy consumption by up to 90% compared to current buildings by implementing the complete enclosure envelope concepts. Similarly, newly constructed buildings have a 70% reduction in energy consumption.
As a result, living expenses and the pace at which non-renewable energy resources are used are reduced significantly. The passive home can function even without using any fossil fuels at all with the use of electric heat sources. It is important to remember to utilize power produced by renewable energy sources, such as solar photovoltaic systems. Standard passive home designs encourage the use of smaller mechanical systems, daylighting, and passive solar heating, among other energy-saving measures. They contribute to a building’s continued improvement in energy efficiency.
3. Comfortable
Buildings with passive home architecture are often seen as relaxing and cozy. Since we spend the majority of our time inside, comfort must come first when building a high-performance home. Passive houses must now be carefully planned and implemented. In addition, it’s essential to employ effective heating systems or even the body heat of the residents to keep the home warm throughout the winter and in really cold areas. The heating systems only use ventilation when necessary to maintain or guarantee the excellent quality of the air within. In a similar vein, Passive homes provide very high levels of comfort in the summer.
4. Adaptable
Because weather patterns are becoming more unpredictable, adaptability is one of the most crucial factors to consider. A passive home structure may achieve much more comfort than any conventional building by having high airtightness and the right amount of insulation.
The passive home structures can withstand changes in the weather, in technology, and in the cost of energy. Moreover, it offers a sustained assurance of affordability.
5. Affordable
An affordable house construction option with comparatively low energy and maintenance expenses is a passive home. Its operating expenses are also far lower than those of any other typical building.
Disadvantages of Passive House Design
The passive house disadvantages are as follows:
1. Construction Difficulty
A passive home must be properly constructed and supervised. It is critical that the ventilation system be installed correctly since improper ventilation may result in moisture accumulation, which, when combined with heat bridges, can develop mold. Additionally, the air circulation system has to be fitted effectively, and the envelope needs to be somewhat airtight.
2. High Initial Cost
The hardest choice a person has to make before building a home is figuring out how much will it cost to build. Construction of a passive home will come at a somewhat high cost when compared to other traditional building types. Hence, its recommended to calculate your construction cost using trusted tools like Brick & Bolt Cost Estimator.
3. Lack of Skilled Labour
When building a passive home, appropriate monitoring is necessary to ensure that all the tasks are completed appropriately. Furthermore, skilled labour is needed to complete complicated construction tasks like installing windows and ventilation systems.
Conclusion
Using passive house technologies, architects, engineers, and builders are able to significantly reduce carbon emissions and design eco-friendly homes. Over the last 20 years, the passive house concept has grown in popularity, and thousands of homes across the globe have been built using this energy-efficient idea. Although a passive home may save up to 90% on energy usage, it typically costs three to five per cent more than a standard structure. Numerous local government agencies are searching for methods to promote the usage of passive home construction techniques. It is quite possible that Passive House technology may advance quickly enough to enable the construction of a zero-net carbon environment in future. As a leading construction company in Delhi, Brick & Bolt also supports and employs energy-efficient design in our home construction.

