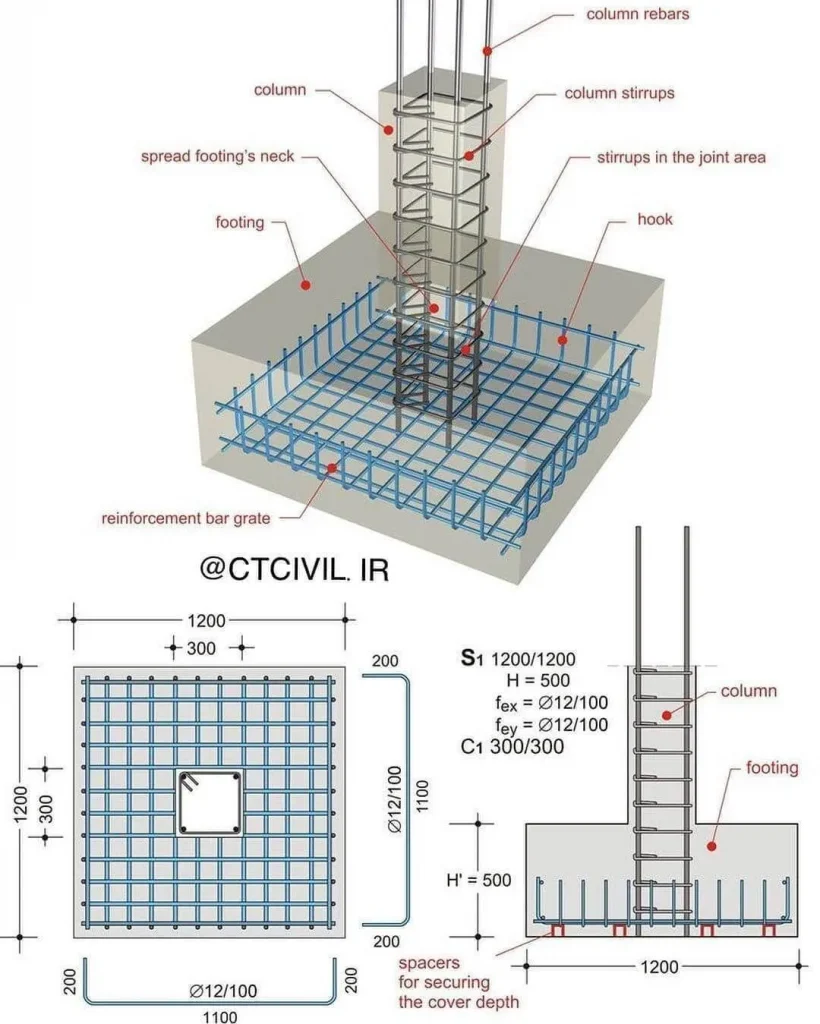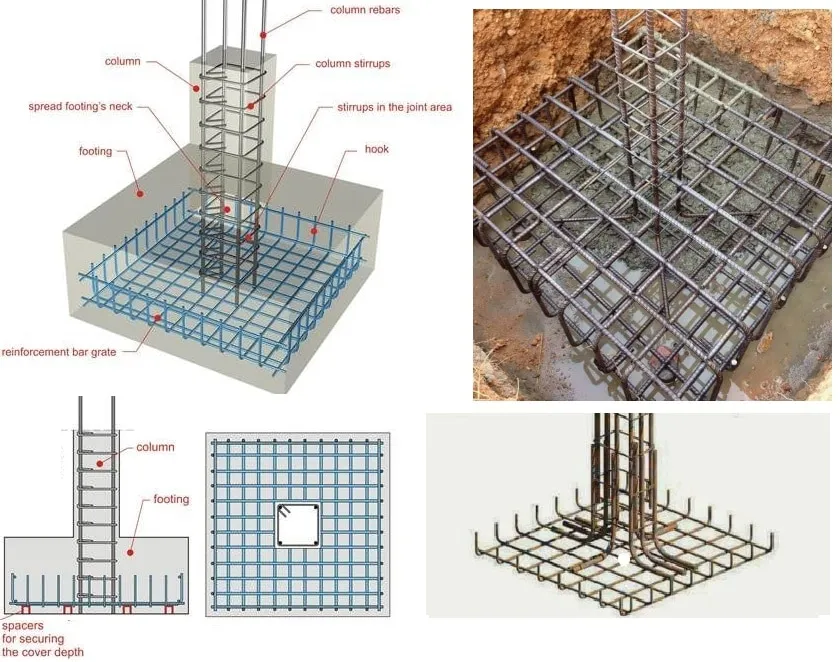A foundation is like the base of a house, supporting it and spreading its weight to the ground. Foundations are classified as shallow and deep foundations. Shallow foundations, also called spread footings, are made for buildings with the strong ground near the surface.
There are different types of shallow foundations, including isolated footings that support one column, combined footings that help with more than one column, and mat foundations that cover the whole building area. The weight of the building, the state of the ground, and the construction specifications all affect the kind of foundation that is chosen. The right foundation is important for ensuring a building lasts a long time.
Among all the types of shallow foundations, Isolated pad footing is the most commonly used foundation in India.
This blog will explore detailed information about isolated footing, its types, suitability, and advantages and disadvantages of isolated footing.
- 1 What is Isolated Footing?
- 2 How Isolated Footings Take Shape
- 3 Types of Designed Isolated Spread Footing
- 4 Suitability of Isolated Footing
- 5 Advantages of Isolated Footing
- 5.1 Focused Load Distribution:
- 5.2 Versatility Across Construction Projects:
- 5.3 Simplicity in Design and Construction:
- 5.4 Reduced Risk of Differential Settlement:
- 5.5 Convenient Inspection and Maintenance:
- 5.6 Cost-Effectiveness:
- 5.7 Adaptability to Varied Soil Conditions:
- 5.8 Effective Management of Eccentric Loads:
- 6 Disadvantages of Isolated Footing
- 7 Conclusion
What is Isolated Footing?
Isolated footing is the most commonly used foundation in building construction. This type of foundation is specifically constructed for a single column. The shape of the isolated footing is either square or rectangular, depending on the structure’s column load requirements.
The size of the footing is determined by considering both the load on the column and the safe bearing capacity of the soil. A rectangular isolated footing is chosen for enhanced stability when moments are caused by load eccentricity or horizontal forces.
For example, imagine a column carrying a vertical load of 200 kN, and the ground can safely bear 100 kN per square meter. In this case, the required area for the footing would be 200/100 = 2 square meters. The measurements of a square footing would be 1.414 meters long by 1.414 meters wide.
How Isolated Footings Take Shape
Isolated Footings take shape in two ways, and they include
- Excavation and Preparation
- Reinforcement and Concrete Placement
Excavation and Preparation
The construction begins with excavating the soil to a specific depth, creating a pit for the footing. The size and depth of the excavation depend on the load-bearing requirements and soil conditions.
Reinforcement and Concrete Placement
Reinforcement bars, or rebar, are strategically placed within the excavated area to enhance the strength of the footing. Concrete is then poured into the form, creating a solid base.
Types of Designed Isolated Spread Footing
There are two types of designed Isolated footings, each tailored to specific construction needs.
The two primary types are:
- Square Isolated Footing
- Rectangular Isolated Footing
Square Isolated Footing

Square isolated footings are a common and practical foundation isolated footing designed to support a single column, known as a pad foundation, and characterized by equal lengths and widths. Square isolated footings create a symmetrical, square-shaped base. This type of footing is particularly well-suited for situations where the load from the column is evenly distributed.
Rectangular Isolated Footing

Rectangular isolated footing is a foundation that supports a structure’s single column or load-bearing element. Unlike square isolated footings, rectangular footings have varying lengths and widths, forming a rectangular shape. This design is specifically chosen when the load on the column creates moments due to eccentricity or horizontal forces, requiring a more stable and adaptable foundation.
Suitability of Isolated Footing
The suitability of isolated footing is determined by various factors influencing its design and application in construction projects.
Here are key considerations that determine the suitability of isolated footings:
Load Distribution:
Isolated footings are a good fit for cases where the weight from a single column is moderate and can be effectively spread across the foundation region. They are frequently employed in the construction of houses and smaller commercial buildings.
Soil Bearing Capacity:
The strength of the soil under the footing is essential in deciding its appropriateness. Isolated footings work well where the soil has enough strength to bear the applied loads.
Isolated Column Footing Spacing:
Isolated footings are effective when columns are placed at intervals, permitting individual support. The design of the foundation considers how columns are spaced and arranged.
Structural Stability:
The structure of isolated footings is designed to guarantee stability, preventing excessive settling and tilting. It’s crucial to consider aspects like the structure type, load magnitude, and potential variations in load distribution.
Uniformity of Loads:
Isolated footings work well when the column loads are fairly consistent, avoiding significant irregularities. Alternative footing types might be more appropriate in situations with substantial load variations.
Construction Simplicity:
Known for their straightforward design and construction, isolated footings are well-suited for projects where a simple and cost-effective foundation solution is preferred.
Site-Specific Conditions:
To ensure the prolonged effectiveness of isolated footings, considerations of site-specific conditions, including environmental elements and potential alterations in soil properties, are imperative.
Advantages of Isolated Footing
Isolated footings offer several advantages in construction, making them a preferred choice for supporting individual columns in diverse structures.
The following are key benefits of isolated footings:
Focused Load Distribution:
Tailored for supporting individual columns, isolated footings efficiently distribute loads locally, preventing excessive weight transfer to neighbouring columns or areas.
Versatility Across Construction Projects:
These footings exhibit versatility, applying in a broad spectrum of structures, from residential buildings to smaller commercial projects. Their adaptability suits various architectural designs.
Simplicity in Design and Construction:
Isolated footings are recognised for their simple design and construction procedures. This simplicity not only enhances cost-effectiveness but also streamlines implementation on construction sites.
Reduced Risk of Differential Settlement:
By offering individualised support to columns, isolated footings mitigate the risk of differential settlement. This ensures uniform settling of the structure, minimising the chances of uneven or tilted foundations.
Convenient Inspection and Maintenance:
The isolated nature of these footings simplifies inspection and maintenance. Issues with a specific column isolated footing can be addressed without impacting the entire foundation, streamlining repair and maintenance tasks.
Cost-Effectiveness:
Isolated footings often prove more cost-effective, particularly in relatively light-load scenarios. Their straightforward design and construction contribute to overall project cost savings.
Adaptability to Varied Soil Conditions:
Engineers can tailor these footings to suit different soil conditions. Customisation of size and depth based on the bearing capacity and characteristics of the underlying soil enhances adaptability.
Effective Management of Eccentric Loads:
The design of isolated footings facilitates the efficient handling of eccentric loads. This is particularly valuable in situations where applied loads create moments due to horizontal forces or irregularities in load distribution.
Disadvantages of Isolated Footing
Even though isolated footings have several benefits, it’s important to consider any potential drawbacks before using them in construction projects.
Here are some drawbacks of isolated footings:
Load-Bearing Constraints:
Isolated footings may have limitations in supporting maximum loads. Alternative foundation types may prove more appropriate in situations involving heavy loads or larger structures.
Inadequate for Tall Structures:
In the context of tall or high-rise structures, the relatively small size of isolated footings may not offer sufficient support against potential settlement or tilting. This limitation makes them less suitable for such projects.
Extended Construction Time for Multiple Footings:
In projects requiring numerous columns with individual footings, the construction time and effort for installing multiple isolated footings may be higher than using a combined footing or other foundation types.
Design Complexity for Eccentric Loads:
When dealing with eccentric loads or horizontal forces, the design of isolated footings becomes more intricate. In such circumstances, the foundation’s stability may require additional reinforcement and precautions.
Restrictions in Column Spacing:
Isolated footings are practical when columns are spaced at intervals. However, accommodating individual footings without compromising effectiveness might be challenging in closely spaced columns.
Site-Specific Challenges:
The performance of isolated footings is heavily dependent on site-specific conditions. Variations in soil characteristics, environmental factors, or unforeseen changes in site conditions can challenge the effectiveness of isolated footings.
Potential for Uplift:
In specific soil conditions, there exists a risk of uplift forces acting on the isolated footing, particularly in areas with high water tables. This can lead to instability and compromise the foundation’s effectiveness.
Conclusion
isolated footings are a widely used and practical foundation solution in the construction industry. Their isolated load distribution, versatility, and simplicity in design contribute to their popularity, particularly in residential and smaller commercial structures.
However, it is important to consider the limitations and potential challenges associated with isolated footings. Issues such as load-bearing constraints, suitability for tall structures, and uplift forces in specific soil conditions must be carefully evaluated.
The choice of foundation type, including isolated footings, should align with the project’s requirements, considering load distribution, soil characteristics, and structural stability.
A balanced understanding of the advantages and disadvantages ensures informed decision-making in selecting and implementing isolated footings for diverse construction projects.
But Brick&Bolt optimises isolated footing’s advantages through cutting-edge structural engineering, fabricating strong and steady building foundations. By fusing extensive technical mastery with flexible and customised offerings,
If you want to explore more about foundation options and strategies to enhance the structural integrity of buildings, Brick&Bolt offers a multitude of knowledge.

