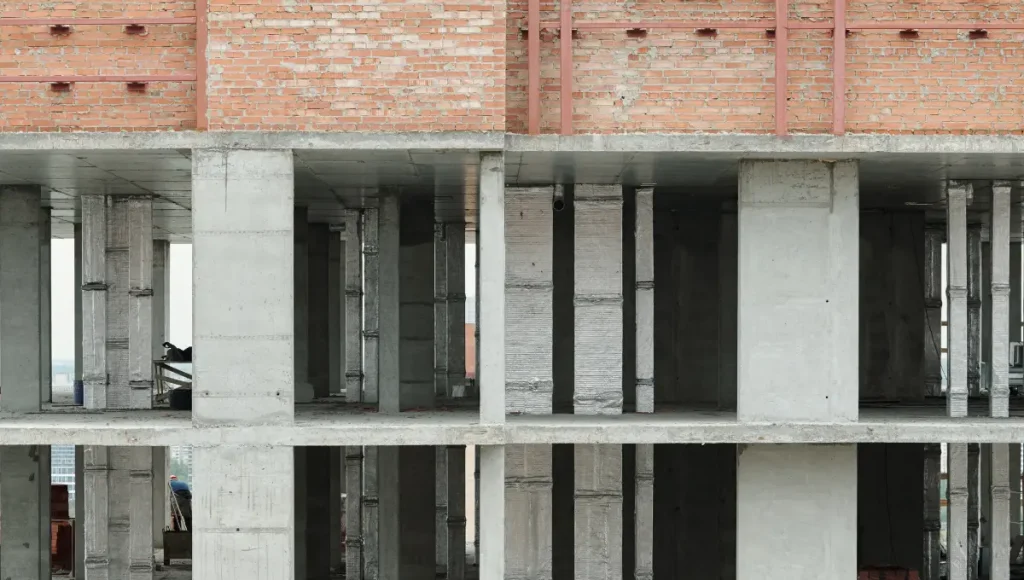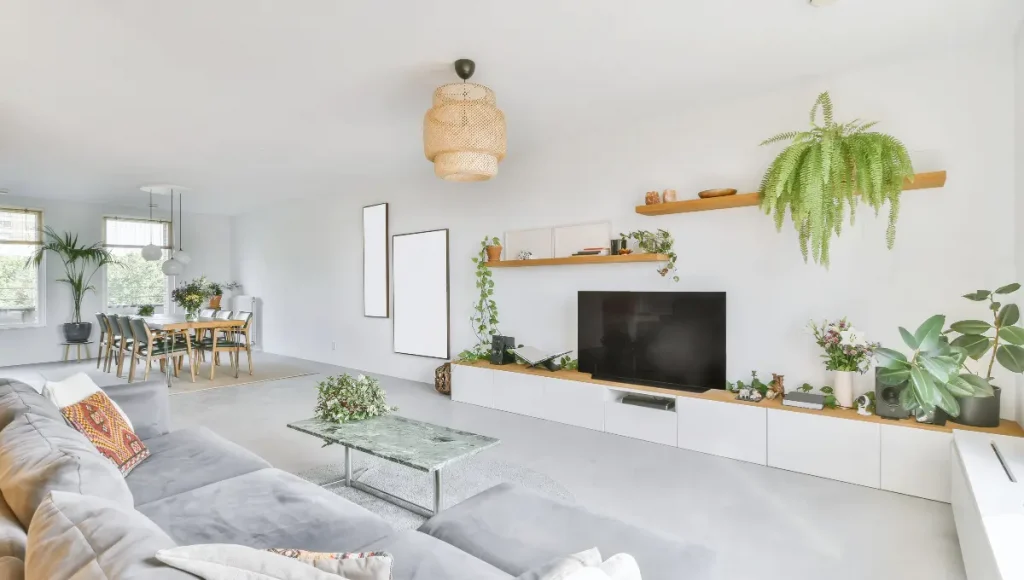Calculating the exact size of a property is crucial. It’s key for home buyers, real estate developers, and construction pros. The built-up area sets the most construction allowed on a plot of land. It is an important metric for rules and pricing.
This blog post covers the built-up area and the formulas to calculate it from the plot area. It also includes real-world examples and common FAQs.
How to Calculate Total Built-Up Area from Plot Area
Understanding Plot Area and Built-Up Area
- The plot area is the overall area of land occupied by the building or structure.
- It encompasses the space of the building and any auxiliary structures that may exist, for instance, carports and other structures.
- Built-up Areas which is the overall area or the space in the building that is enclosed by walls.
- It involves the floor space, including the carpet space, the walls and other interior spaces of the building such as balconies and terraces as well as exterior façade or outside space.
- This is the maximum construction space allowable to be constructed on the identified land space or plot.
- In that locality, there are MEAS Rules like Floor Space Index (FSI) or Floor Area Ratio (FAR) through which the plot area is proportional to the built-up area.
- FSI/FAR defines the allowable built-up area to the plot area that is permissible according to the local planning authorities.

Components of Built-Up Area
The formula to calculate the total built-up area from the plot area is:
Built-Up Area = Carpet Area + Wall Area + Balcony Area + Terrace Area
Let’s break down each of these elements in detail:
What is Carpet Area
The carpet area refers to the net usable indoor floor space within the property, excluding the thickness of the walls. This is the actual livable area that can be occupied.
For example, if a room measures 10 ft x 12 ft and the wall thickness is 1 ft on each side, the carpet area would be:
Carpet Area = (10 ft – 2 ft) x (12 ft – 2 ft) = 8 ft x 10 ft = 80 sq ft
Wall Area
The wall area includes the space taken up by the internal and external walls of the building structure. This is typically around 10-15% of the total built-up area.
For example, if a wall is 20 ft long, 10 ft high, and 1 ft thick, the wall area would be:
Wall Area = 20 ft x 10 ft x 1 ft = 200 sq ft
Balcony Area
Any covered or open balconies that are part of the building structure are included in the built-up area calculation.
For example, if a balcony measures 8 ft x 5 ft, the balcony area would be:
Balcony Area = 8 ft x 5 ft = 40 sq ft
What is Terrace Area
Roof terraces, open-to-sky spaces, and other outdoor areas are part of the building. They count towards the total built-up area.
For example, if a terrace measures 20 ft x 15 ft, the terrace area would be:
Terrace Area = 20 ft x 15 ft = 300 sq ft
What is Plot Area
The plot area refers to the total land area on which the building is constructed, including the footprint of the main structure as well as any additional structures like garages or sheds. This is the total land parcel that is purchased or owned.
For example, let’s say you have a rectangular plot of land that measures 50 feet by 100 feet. The total plot area would be:
Plot Area = Length x Width
Plot Area = 50 feet x 100 feet
Plot Area = 5,000 square feet

What is Exterior Living Area
Outdoor spaces like gardens, pathways, and landscaping are part of the property but not within the building. They are considered exterior living areas. These are not included in the built-up area calculation.
How is the carpet area different from the built-up area?
The key difference between carpet area and built-up area is that the carpet area only counts the net usable indoor floor space. The built-up area includes more, like walls, balconies, terraces, and outdoor living areas.
Here’s a comparison of the two:
| Metric | Includes | Excludes |
| Carpet Area | Net usable indoor floor space | Wall thickness, balconies, terraces |
| Built-Up Area | Carpet area, wall area, balcony area, terrace area | Exterior living area |
How many square feet is built-up area?
Typically, the built-up area is 15-30% more than the carpet area. For example, if the carpet area of an apartment is 1,000 sq ft, the built-up area would be between 1,150 sq ft to 1,300 sq ft.
Conclusion
By understanding the key components that make up the built-up area and the formulas to calculate it, home buyers, developers, and professionals can make informed decisions and avoid potential pitfalls.
FAQs
The built-up area is generally 15-30% more than the carpet area. So if the carpet area is 1,000 sq ft, the built-up area would be 1,150 sq ft to 1,300 sq ft.
The exact percentage can vary depending on factors like:
– Wall thickness.
– Number and size of balconies and terraces.
– Exterior living area included in the property.
To calculate plot coverage, divide the building footprint area by the total plot area and multiply by 100:
Plot Coverage (%) = (Building Footprint Area / Plot Area) x 100
In this case, the FSI (Floor Space Index) allows for a 1,500 sq ft building. However, the plot coverage restriction limits the ground floor to 500 sq ft. The remaining built-up area would need to be distributed across additional floors.

