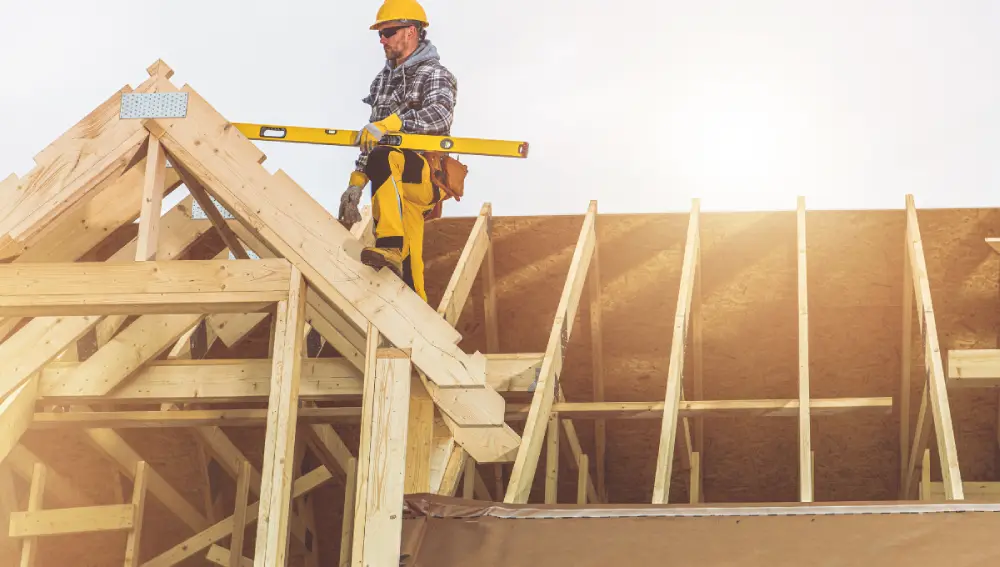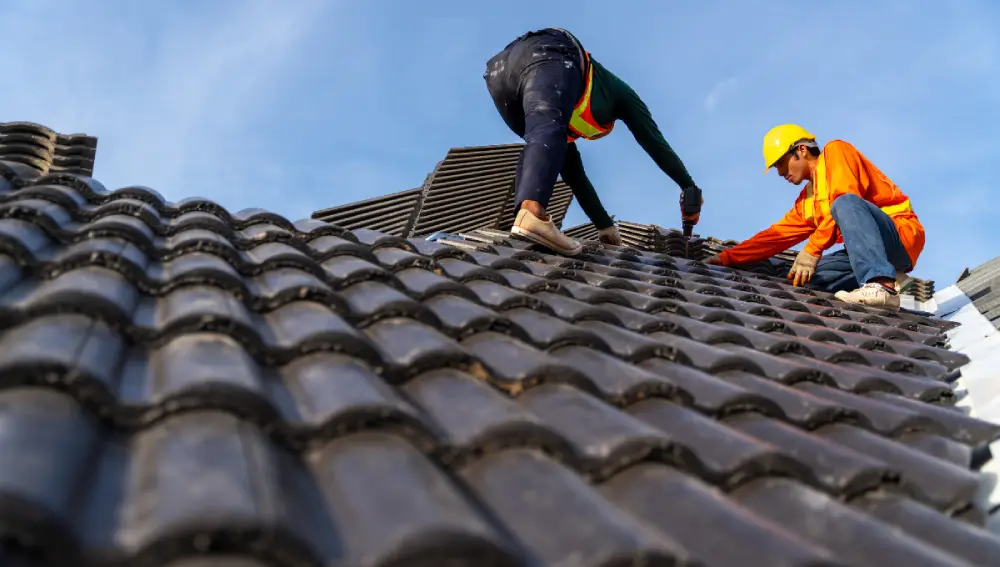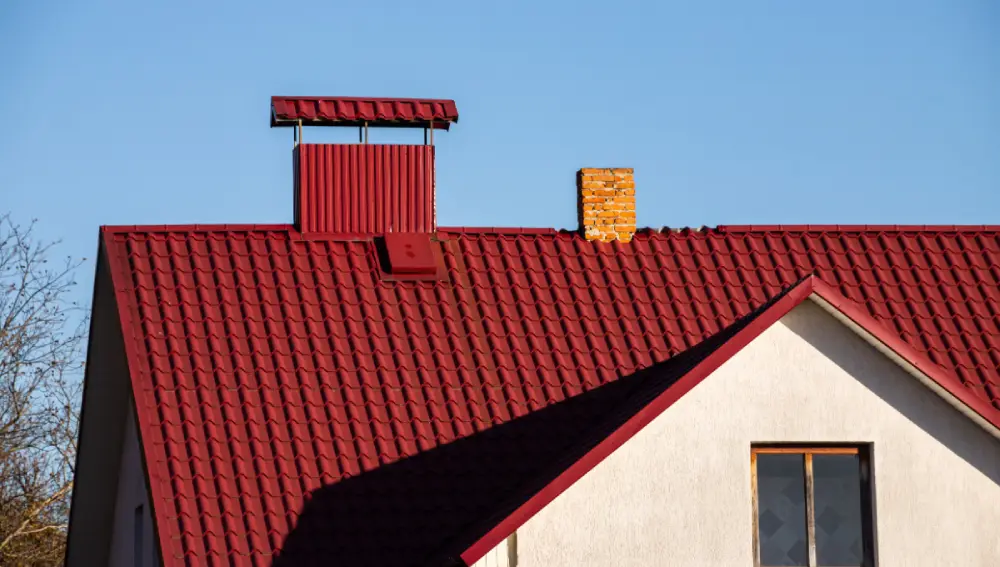The world of construction is varied and bustling, with different types of structures built to suit particular needs. Architects, engineers, builders and homeowners must have knowledge on different types of construction so as to make informed decisions about what to construct or purchase for their homes. These structures fall into the range from conventional to contemporary as each has specific properties that make it preferable in certain applications.

1. Load-Bearing Structures
Load-bearing structures are the oldest and simplest type of construction. In this type, walls carry the weight of the roof and floors above them down to the foundation. These structures are often seen in traditional houses and small buildings.
Traditional Houses:
For places with abundant natural resources like stone and brick, traditional houses often use load-bearing walls. These walls hold up the roof and upper floors. They spread the load down to the foundation. This technique is easy and cost effective. It best suits single family houses and small residential buildings.
Apartments and Multi-Unit Housing:
Load-bearing structures are also common in low-rise apartment buildings. The walls between apartments are both partitions and supports. They reduce the need for extra framing. This approach maximizes space and minimizes construction costs, making housing more affordable.
2. Frame Structures
Frame structures are also known as skeleton structures. They use a framework of columns and beams to hold up the building. The walls don’t carry the weight and are used mainly to enclose the space.
Residential Buildings
High-Rise Apartments:
In cities, you often see tall apartment buildings. These buildings use a steel or reinforced concrete frame. The frame is like a skeleton. It holds up the whole building and lets it have many floors. This frame is very strong and can hold up the weight of all the floors above it.
Inside these apartment buildings, the frame allows for large, open spaces. This means the apartments can have spacious rooms and big windows. They won’t have many walls inside to block the view or divide the space. The frame supports the building. The walls inside the apartments are not load-bearing. They can be placed wherever needed for design.
Modern Houses:
Many new houses are built using a wooden or steel frame. The frame supports the walls and roof, allowing for more design flexibility. This means you can have bigger windows. You can have open living areas and different room layouts. The frame also makes it easier to build multi-story houses. It gives homeowners more living space without needing a larger plot of land.
3. Pre-Engineered Buildings (PEBs)
Pre-engineered buildings are those which have been designed and manufactured through the utilization of high precision techniques such as Computer Aided Design Software (CAD), Building Information Modeling (BIM), and Precision Fabrication at factory premises before being transported to a place where they are put up like puzzles. PEBs boast efficiency, cheapness, and fast speed of erection because once delivered they can be assembled without much trouble involved.
Pre-engineered buildings find wide use due to their effectiveness in terms of time usage and money saving. PEBs serve as factories and warehouses for manufacturing industries. They offer large open spaces for machinery and storage. Quick construction times help businesses start sooner. They are used for retail stores and offices. They allow for flexible design and are used commercially.
In agriculture, PEBs are good for storage sheds and animal shelters. They are durable and weather-resistant. PEBs are used for fun and learning. They are used in sports halls, gyms, schools, and colleges. They offer fast and customizable solutions for many needs.
4. Modular Structures
Modular structures use prefabricated modules. They are built off-site and then taken to the building site for assembly. This method is gaining popularity for its speed and flexibility.
Commercial Buildings
Office Buildings: Many businesses choose modular ones. They do so, especially, when they need to expand fast. These structures can be built much faster. Traditional buildings take much longer to construct. Companies can have new office spaces ready in weeks, not months. This speed is crucial for growing businesses.
Retail Shops
Modular structures are also used for retail shops. These shops can be set up fast in many places. This lets businesses expand quickly. Modular structure can be easily disassembled and reassembled at a new site if the business decides to move.
Educational and Health Care Facilities
Schools and Classrooms: Modular classrooms are commonly seen in many schools. They solve overcrowding problems rapidly and may serve as temporary or permanent classrooms. This adaptability allows schools to cope with fluctuating numbers of students without causing major interruptions.
Healthcare Clinics: The health sector widely employs modular structures. In case of emergency or provision of services to remote areas, clinics, and medical facilities can be established within a short period. These buildings are built according to strict sanitary requirements and may have required medical equipment installed there.
5. Shell Structures
A shell structure is a thin, curved building element that efficiently distributes loads across its surface. These structures are strong and stable despite using minimal materials, thanks to their unique shapes like domes, cylinders, and hyperbolic paraboloids.
Shell structures carry loads mainly through compression and tension, reducing the need for heavy supports. Commonly made from concrete, steel, or composites, they are used in various applications, from sports stadiums to storage tanks, due to their strength, efficiency, and aesthetic appeal.
Sports Stadiums
Stadium Roofs: Many modern sports stadiums use shell structures for their roofs. The curved design allows for a wide, open space without many supporting columns, giving spectators an unobstructed view. Examples include the roof of the Sydney Opera House in Australia and the Beijing National Stadium in China.
Airports and Train Stations
Terminal Buildings: Shell structures are often used in the construction of airport terminals and train stations. The large, open spaces needed for these facilities can be easily achieved with shell structures. This moves passengers more conveniently and creates a spacious, airy environment.
Auditoriums and Concert Halls
Acoustic Shells: In auditoriums and concert halls, shell structures are used to enhance sound quality. The curved surfaces help to reflect sound waves evenly. This provides a better sound experience for the audience. This design is often seen in large performance venues around the world.
Religious Buildings
Mosques and Temples: Many religious buildings, especially mosques, use shell structures for their domes. The dome shape is not only aesthetically pleasing but also allows for a large, open interior space. This design is common in Islamic architecture and can be seen in famous structures like the Dome of the Rock in Jerusalem and the Taj Mahal in India.
6. Tensile Structures
A tensile structure is a type of construction where shape and stability are achieved through tension. These structures use strong, Flexible materials like fabric or steel cables that are stretched and anchored to create roofs or canopies. The tensioned elements efficiently distribute loads, making the structure both lightweight and durable. Common examples include stadium roofs, exhibition pavilions, and temporary shelters.
Stadiums and Sports Arenas
Coverage of Roof; often tensile fabrics are used on roofs, such as sports arenas and stadiums. These buildings’ roof is supposed to be expansive and open with a minimal number of columns or supports. Tensile structures employ lightweight yet strong materials allowing large open spaces that are functional and aesthetically pleasing.
Shades and Shelters: Tensile structures make shaded areas in the sports arenas for viewers. They protect people from direct sunlight as well as rain making the experience more enjoyable.

Urban Spaces And Parks
Canopies and Pavilions: In many public parks and plazas, you will find tensile structures that act as canopies and pavilions. These structures provide shaded places where individuals can rest, picnic, or attend events while enjoying the outdoors. The easy installation and maintenance of tensile fabric is a result of its lightness.
Walkways and Bridges: Walkways, and pedestrian bridges are also made out of tensile structures. They offer both an appealing and modern design letting people walk through them while appreciating the environment.
Conclusion
Knowing about different building structures is crucial for making the right choices. This knowledge is key for planning and construction. Each structure type has its benefits and uses. It helps in choosing the right method, whether for a small house or a large building.
FAQS
The best load-bearing structure often depends on the specific application and materials available. Generally, reinforced concrete provides excellent strength and durability for heavy loads, while steel frames offer superior flexibility and support for large spans and complex designs. Timber structures are also highly effective for certain applications, especially in sustainable and aesthetic designs.
Load-bearing structures rely on walls to support and distribute loads throughout the building, which limits design flexibility. In contrast, frame structures use a skeleton of columns and beams to bear loads, allowing for more open and adaptable interior spaces. This difference affects both design options and construction techniques.

