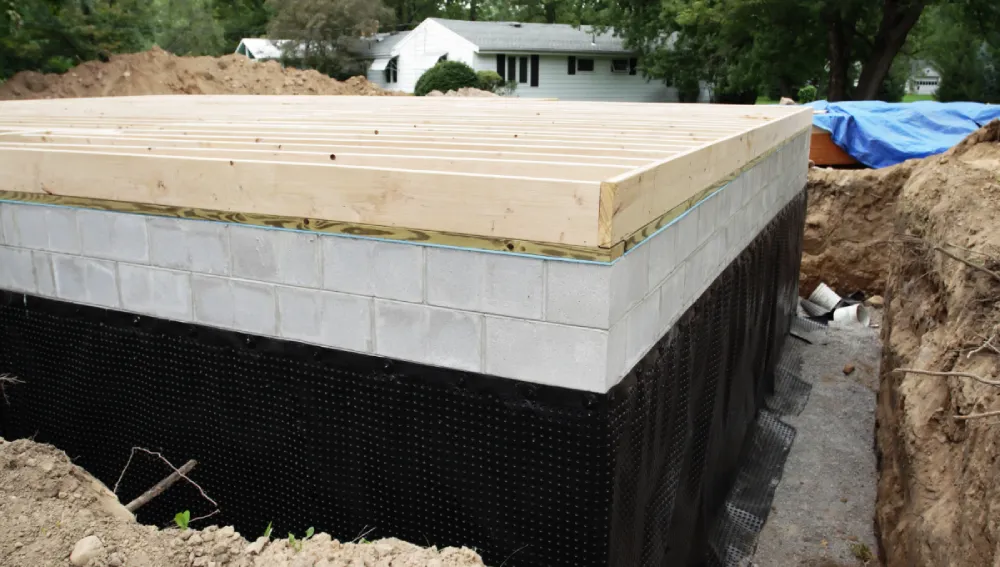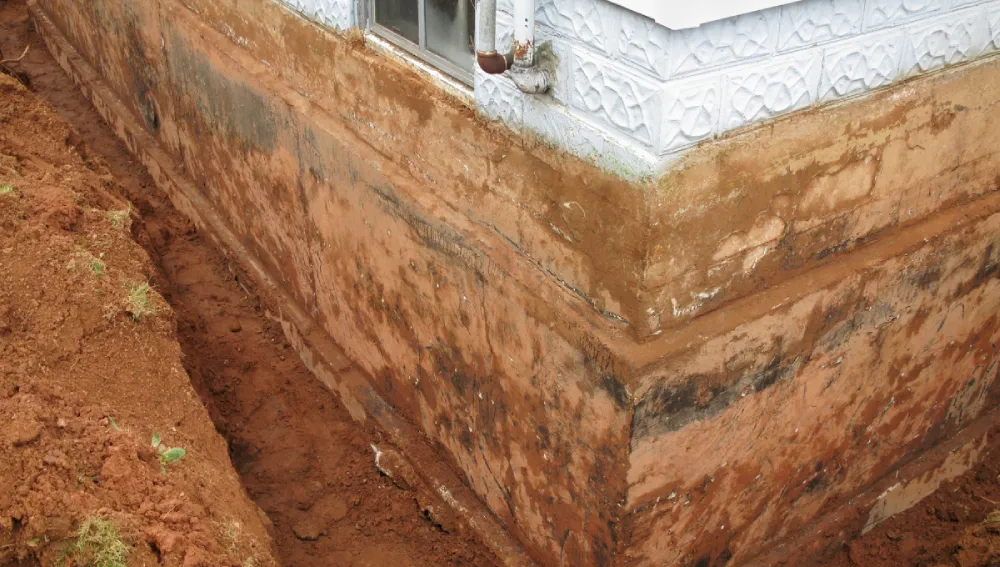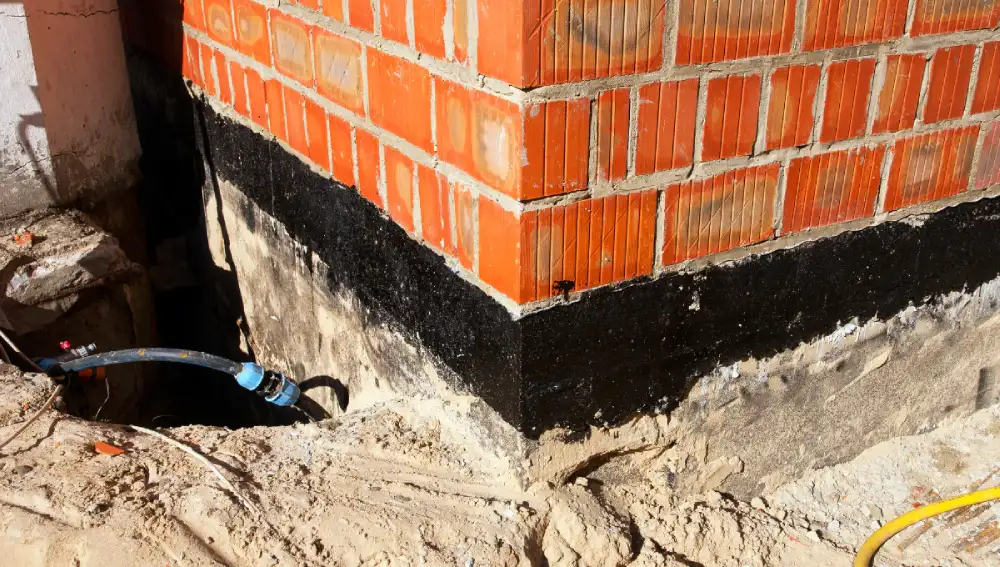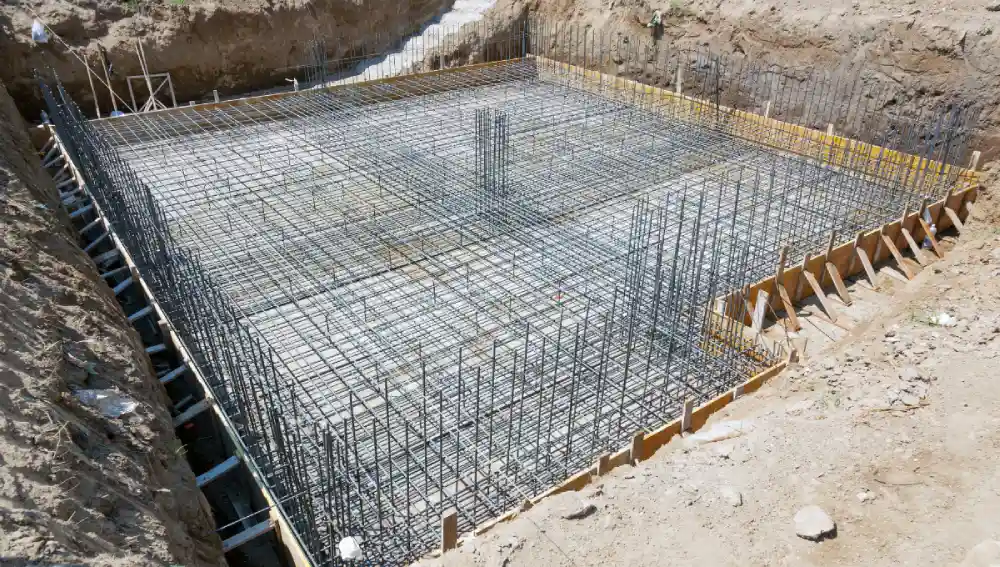Building a dream home is a milestone for every individual and family. To do that, making the right decisions during construction will ensure a house stands the test of time. A crucial aspect of this is constructing a solid basement foundation, which serves as the backbone of your building.
A well-built basement not only supports the entire structure but also offers resilience against natural disasters, ensuring your home remains strong and stable for generations.
In this blog, we will guide you through everything you need to know about basement foundations, providing you with the knowledge to make informed choices for your dream construction that will last for years to come.
- 1 What is meant by a basement foundation?
- 2 Key features of the Basement Foundation
- 3 Types of Basement Foundation
- 4 Advantages of Basement Foundation
- 5 Disadvantages of Basement Foundation
- 6 What is the difference between traditional and modern basements?
- 7 Factors Affecting Basement Foundation
- 8 Conclusion
- 9 FAQs
What is meant by a basement foundation?
A basement foundation refers to the underground level of a house or building, which acts as both a structural support and an additional usable space. A well-constructed basement foundation with concrete distributes the weight of the entire building evenly across the ground.
In addition, proper ventilation is crucial to prevent moisture buildup in the basement, which can occur if the space is not adequately aired out. Overall, the basement foundation is an integral part of the building’s complete structure, ensuring that the weight is balanced and supported for safety of the building.

Key features of the Basement Foundation
Several features form basement foundations of buildings, these are:
- Excavation: In the process of creating basement foundations, the ground is dug to get a large space.
- Footing: Concrete is poured to create footings on the base of the excavation, which would support the walls.
- Foundation walls: Walls are built on top of the footings to produce a structure.
- Floor slab: To create a basement floor, a concrete slab is poured.
- Waterproofing: The exterior part of the wall is waterproofed, preventing water from getting inside.
- Drainage: For drainage purposes, pumps and drains are incorporated to prevent flooding
Types of Basement Foundation

There are several types of basements, some of which are explained below:
Full Basement
As the name indicates, a full basement structure is similar to the main floors. The extended surface in the basement will be the same measurement as the other floors in the building. Mostly the full basement construction will be a little expensive compared to other types. This type of basement provides enough space for living or parking, is generally built with staircases to walk easily and can also store mechanical systems. This is mostly constructed for homes and commercial spaces.
Daylight Basement
This type of basement is built on sloped land. One side of the basement is underground, and the other side is above the ground where the sunlight rays directly pierce through the windows. By opening the windows, people can directly walk into their gardening area or ground floor. There is less risk of moisture seepage compared to fully finished basements.
Crawl Space
This type of basement is too short to stand up but one can easily move by crawling. The space can be used for routing plumbing lines and to store other electrical systems. The cost of this basement is lower than others. This is generally constructed for commercial spaces like shops, restaurants or offices.
Advantages of Basement Foundation

Basement foundations have several advantages, some of which are explained as follows.
Additional Space
You can get additional space when you have a wide space in the basement. It can be used as an office space, living room or guest room.
Easily Convertible
This basement area can easily be converted into a small room or simple party hall, or you can recreate it at your convenience.
Increases the Value of your Home
Basements make homes more attractive to buyers as such homes have more space.
Comfort for Seasons
The basement of the building will always have an air circulation, which keeps the home cool when the summer season begins.
Privacy and Silence
The basement space will be very quiet and you will not get unwanted sounds or disturbances from others. The basement area will be private.
Air Conditioning
When the basement foundation is properly maintained and ventilated, it helps regulate indoor temperature by providing a cooler environment, which can reduce the load on the air conditioning system.
This can lead to improved air circulation throughout the house, maintaining a more consistent and comfortable indoor climate.
Disadvantages of Basement Foundation
Even though there are many advantages to buildings with basement foundations, there are also disadvantages that may make their construction inconvenient. These are:
Additional Cost
You will spend additional money for basement buildings compared to normal slab foundations due to excavation and waterproofing system charges.
Temperature Regulation
There will be higher air circulation which will keep the entire building in a cool atmosphere. But in some cases the cooling will get higher and cause risks, so at times, heater facilities are needed which causes an additional cost for the builders.
Maintenance
Always check the cracks, and proper drains that move away from home, and check whether the sump pumps are working properly. If you don’t maintain it, then it will cause an issue for the whole building.
Flooding Risks
There is a higher risk of flooding due to the basement being under the ground. If you maintain proper pumps and waterproofing systems, then there is a chance to avoid future risks.
Pest Problems
If your basement is not properly maintained at the time of construction or cleaned, then there is a chance of insect attacks like termites and pests inside the basement area which damage the whole building.
Moisture and Humidity
The damp condition of the surface will create mould and mildew which will affect your health. The surface moisture causes a musty smell which is not good for your health.
What is the difference between traditional and modern basements?
| Features | Traditional Basement | Modern Basement |
| Design | Lower ceilings and smaller windows with basic materials. | Higher ceilings and larger windows with advanced materials. |
| Construction method | Basic excavation and simple waterproofing | Highly advanced techniques for excavation and advanced waterproofing |
| Usage | Mostly for storage purposes | Used for living rooms and other habitable spaces. |
| Ventilation | Poor ventilation and basic moisture control | Improved ventilation and advanced moisture control. |
Factors Affecting Basement Foundation
| Factor | Explanation |
| Location | The cost of construction in urban areas is higher than in rural areas. |
| Basement size | When the size of the basement becomes larger, the cost will automatically increase. |
| Depth of the basement | When the basement gets deeper, it needs more excavation and reinforcement which increases the cost. |
| Condition of soil | If the condition of the soil is too rocky or waterlogged, then the cost will get increased. |
| Quality & Material | If you choose high-quality of materials for constructing the basement, then the cost also increases |
| Labour costs | According to the experience and the skills required, the labour cost will differ. |
Conclusion
Basement foundation has several benefits for new building owners and this basement space will be more helpful in future. Some may use it for official purposes and some of them use it for private purposes.
If you are interested in building a basement, you can start working on it. But you have to choose the best building construction labourers, quality of materials and a planned project.
FAQs
his depends on the seasons and the climate. It is advisable to avoid constructing at the time of heavy rains or freezing temperatures which will cause risks to the construction.

