Share This Article
The majority of people have the possibility to see Victorian-style houses in India. That is a combination of classical European architecture with Indian cultural elements. Actually, Victorian architecture started to become popular during the British colonial age. These homes are unique due to their detailed designs, large windows, and steep roofs, but they include unique features when adapted to India’s climate.
What is a Victorian-Style House?
Victorian-style houses in India represent a unique blend of classical European architecture with Indian cultural elements. These homes originated during the British colonial era and are characterised by their detailed designs, large windows, and steep roofs, adapted to suit India’s climate.
The Origins of Victorian Architecture
As everybody knows, Queen Victoria ruled from 1837 to 1901, a time when the Industrial Era changed many aspects of life, including fashion and furniture. Rapid industrial growth brought new wealth, and the middle and upper classes used this opportunity to show off their status with homes.
As cities grew denser, historic Victorian homes couldn’t take up much space, leading homeowners to use more decorative features to stand out. During the Gilded Age, people added lots of intricate details to their houses. It wasn’t enough to just have a home; homeowners wanted to show they could afford fancy decorations, like curlicues, unnecessary balconies, turrets, towers, and big porches. Inside, they filled their homes with matching Victorian age furniture sets for different rooms. This style of architecture is called Victorian architecture.
However, by the early 20th century, tastes began to shift, favouring simpler designs. The rise of the Arts & Crafts movement and modernism rejected the over-the-top ornate styles of the Victorian era. Events such as the implementation of the G.I. Bill and the subsequent housing demand after World War II further pushed architectural preferences towards functional and straightforward designs, diverging from the decorative principles that characterised Victorian homes.
Victorian House Features
It’s easy to identify the characteristics of Victorian architecture. Victorian-style houses are famous for fancy and high-class elements.
Planning Features:
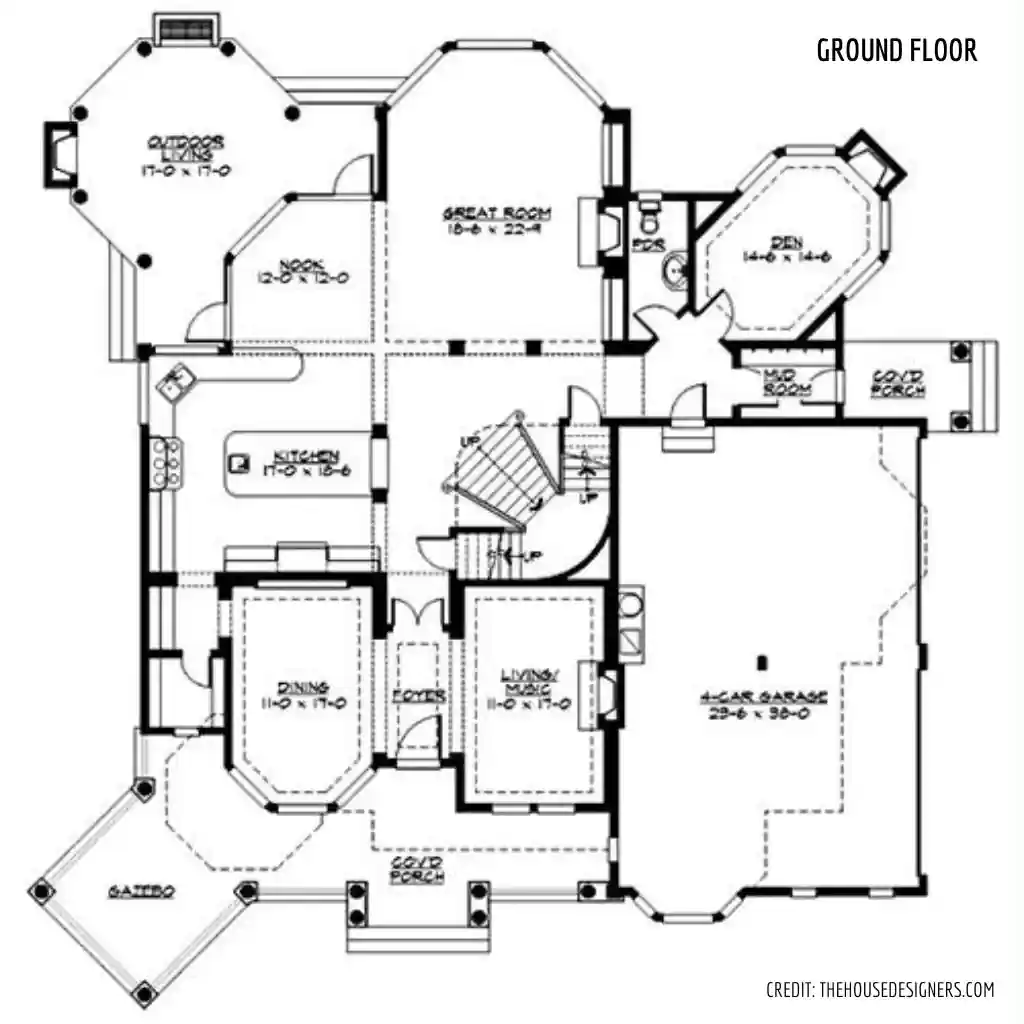
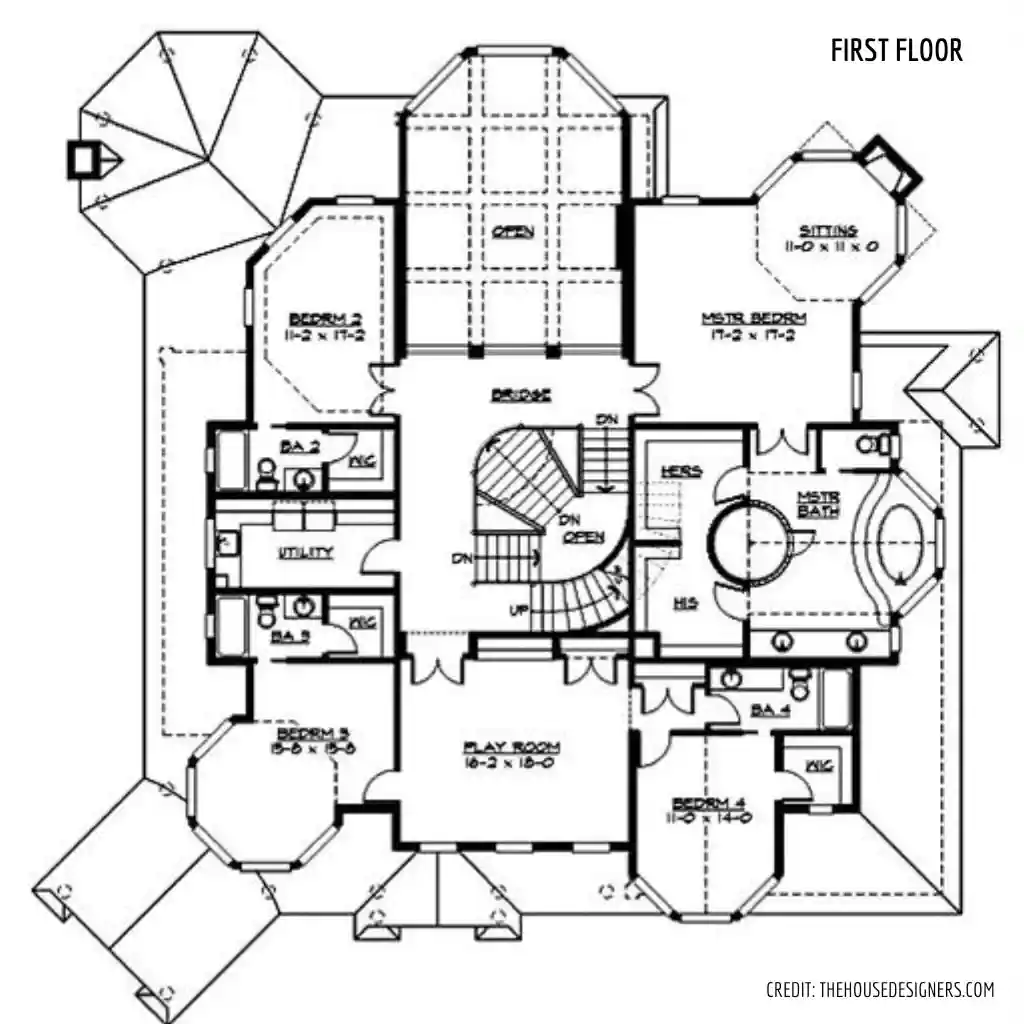
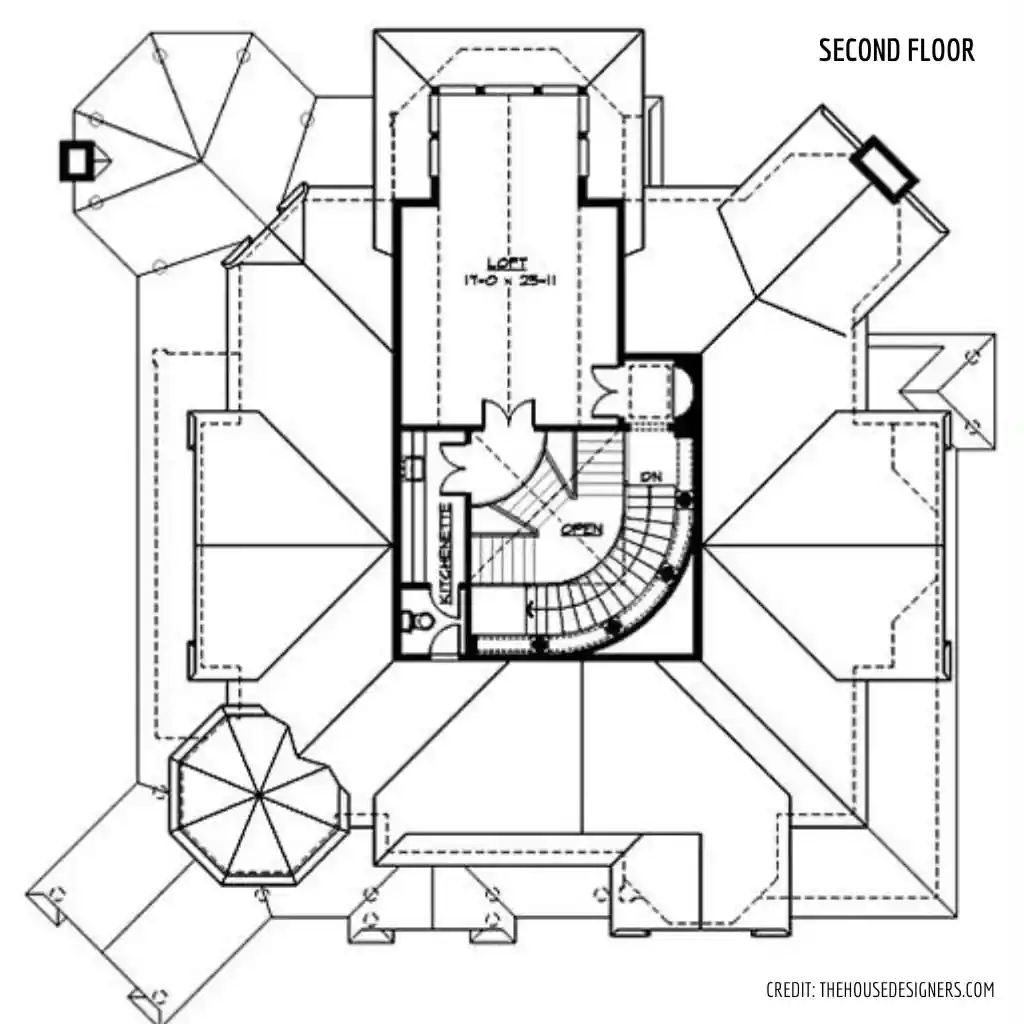
Source: victorian style house floor plans
- Victorian style houses are known for their unique and charming looks. They often have asymmetrical designs with ornate wood cladding instead of symmetrical lines, featuring different elements such as turrets and bay windows that make them stand out.
- Victorian house floor plans include large rooms like dining rooms, parlours, several bedrooms, studies, and libraries. They also feature special details like floral or patterned wallpaper, elaborate foyers, closed floor plans with many small rooms, tiled entryways, arches, and stained glass windows.
Elevational Features:
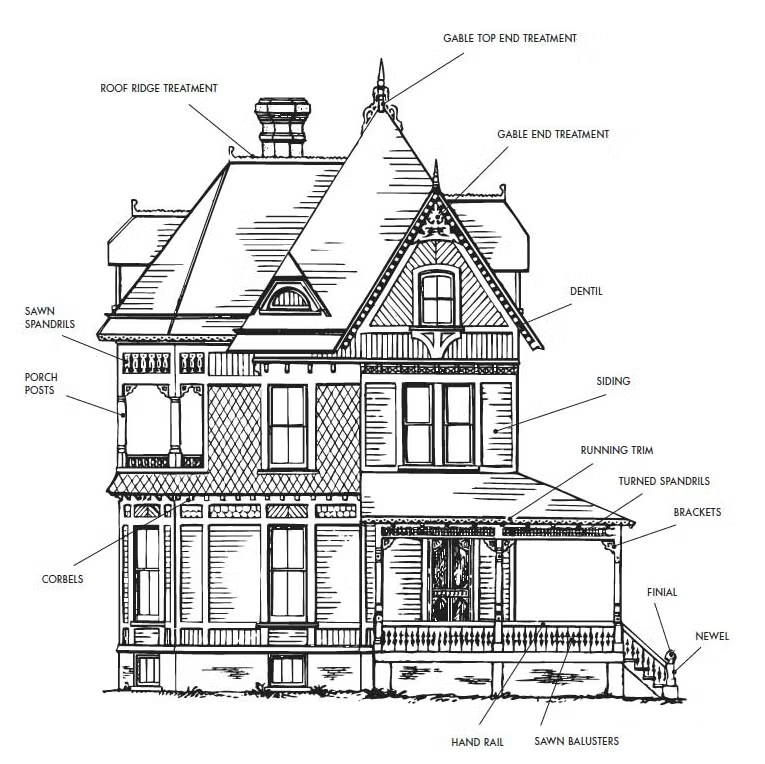
Source: Elevational Features
- Steep, pitched roofs: Victorian roof design usually includes steep roofs that make them look impressive. These roofs come in different shapes, like gables and hip roofs, promoting the overall style of the building.
- Towers and turrets: Many Victorian houses feature towers and turrets, which enhance the exterior. These features add visual interest and make the house look more impressive.
- Wrap-around porches: One of the common features of Victorian homes with wrap-around porches is that the porch extends around the front and sides of the house. This provides extra outdoor space, highlighting the decorative trims, and encourages people to gather and socialise.
- Victorian-style houses involve large windows allowing natural light to enter.
Architectural/Construction Details:
Source: Victorian-style house Interior
- High ceilings: For many people, the grand Victorian-style house with high ceilings is a symbol of status. Tall frames and multiple stories with large windows let natural light enter. This also addresses ground space limitations, mainly in urban settings.
- Ornate trim and decorative elements: One of the most identifiable Victorian house features is its ornate trim, generally called “gingerbread trim.” This includes detailed designs and decorations on eaves, cornices, and brackets, which makes the house look more elaborate and stylish.
- Elaborate staircases: Usually, Victorian era homes have elaborate staircases with detailed bannisters and carved newel posts. These staircases are typically placed in a noticeable spot, making them an important part of the home’s design and structure.
- Intricate woodwork and moldings: Wood is used everywhere in a Victorian-style house, both inside and outside. There are hardwood floors, and you can find wooden decorations on the walls and ceilings. These homes also have strong wooden chairs, tables, detailed moldings, built-in cabinetry, and wainscoting, often painted in light colours.
- Fireplaces in multiple rooms: Victorian-style houses usually have several fireplaces with decorative fireplace mantels, often located in living rooms, dining rooms, and bedrooms. They provide heat and also act as a major part of the room’s design.
Traditional Materials Used to Build Victorian Style House
Victorian-style houses represent the creativity and different materials used in the 19th century. The following are some key materials and techniques used in their construction:
1. Brick
Brick was the common material choice used in Victorian-style home construction, mainly for terraced houses and townhouses. It was durable, affordable, and readily available, which made it an ideal choice for builders during the Victorian era. These were especially useful for decorative patterns, which helped to enhance the aesthetic of Victorian-style houses.
2. Stone
Stone was generally used for foundations and decorative elements such as window sills and columns. The type of stone used depends upon the availability of the stone in the specific region. Local stone was mainly used to add both strength and beauty to Victorian houses.
3. Timber
Wood was an important material used for structural parts such as roof trusses and floor joists. Also, wood is favoured for decorative features such as gable brackets, balustrades, and ornamental trim, highlighting the craftsmanship of the period.
4. Slate
Slate was popularly used as a roofing material in the Victorian period due to its durability and water-resistant properties. It was also used for decorative elements such as roof tiles and window sills.
5. Cast Iron
The Victorian period saw widespread cast iron use for structural and decorative purposes. Elements such as columns, railings, and ornamental details like roof cresting and finials became synonymous with the style.
6. Stained Glass
Stained glass windows were a signature feature of many Victorian residences. They added colour and artistic interest to the interiors while enhancing the overall design.
7. Wrought Iron
While wrought iron was less common than cast iron, it was used for more delicate and intricate decorative elements such as gates, balconies, and grilles.
8. Terracotta
Terracotta is a type of fired clay. It was used for decorative elements like tiles, finials, and ornamental panels. It was more pricey than brick but presented a wider range of colours and textures.
9. Exotic Woods
In higher-end Victorian interiors, builders usually make use of exotic woods such as mahogany, rosewood, and ebony for panelling and furniture. These costly materials showcased the wealth and status of homeowners.
10. Encaustic Tiles
Encaustic tiles are famous for their colourful and detailed patterns. These were most often used as flooring in entrance halls and conservatories. These tiles added a layer of elegance and artistry to the home’s interior to create intricate mosaic designs in Victorian architecture.
Types of Victorian Architecture Styles
There are several types of Victorian architecture, each with its special features, including:
Gothic Revival
Source: Gothic Revival Architectural Style
Gothic revival architecture is inspired by medieval cathedrals and churches. These homes are usually two stories tall, with pointed arches, steep roofs, and a tower or turret. They often have tall, narrow windows and complex, unusual floor plans.
Italianate
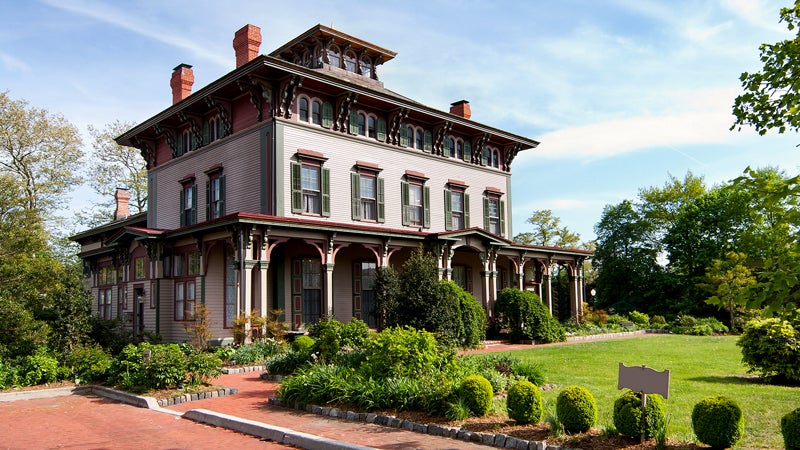
Source: Italianate homes
This style is inspired by Italian farmhouses and villas. It features low-pitched, almost flat roofs and a relatively symmetrical design. Italianate homes are usually boxy, with evenly sized windows and doors. They commonly have large, decorated porches, sometimes wrapping around the house.
Second Empire
Source: Second Empire
The Second Empire style is inspired by the Second French Empire and the French Renaissance. It is known for its unique mansard roofs, which have two slopes on each side, creating extra space in the attic. Buildings in this style usually have a square or rectangular shape, giving them a strong and balanced look.
Queen Anne

Source: Queen Anne architectural Style
Queen Anne style architecture is known for steep roofs, balconies, and vibrant colours. These homes feature decorative wood trim, wraparound porches, and rounded turrets. This whimsical style blends influences from English Baroque and dollhouse designs, making it a favourite among homeowners.
Stick Style
Source: Stick-style architecture
Eastlake or Stick-style architecture, closely related to Gothic Revival, is characterised by its steeply pitched roofs and angular designs. This style features wooden trim that highlights vertical lines, creating a sense of height and intricacy in the structure. The use of decorative woodwork adds visual interest to the exteriors.
Shingle Style
Shingle-style architecture is identified by its extensive use of wooden shingles that cover not only the roofs but also the exterior walls. This design choice creates a cohesive, monochromatic appearance that enhances the home’s silhouette. The style often includes natural, flowing lines, blending seamlessly with its surroundings.
Modern Construction of Victorian-Style Houses
Victorian-style houses remain popular, with modern builds blending historic charm and contemporary needs. Here’s how:
1. Adapting Victorian Designs to Contemporary Building Codes
Today’s Victorian-style homes must follow current building codes while preserving their classic look. Key considerations include:
- Adding insulation and energy-efficient windows without altering the exterior. Modern materials have significantly improved energy efficiency while allowing for the preservation of intricate details associated with Victorian architecture.
- Modern framing is used for structural strength to support detailed rooflines and turrets.
- Installing up-to-date electrical and plumbing systems to meet safety requirements.
2. Materials Used in Modern Victorian-Style Construction
Modern homes often mix traditional and modern materials:
- Fiber cement siding for a wood-like appearance with better durability and fire resistance. This material allows homeowners to retain the appearance of wood while benefiting from enhanced performance against weathering and pests.
- Composite roofing mimics slate or wood but lasts longer. These materials offer the aesthetic appeal of traditional roofing without the associated maintenance challenges.
- PVC or polyurethane trim for intricate detailing with less maintenance. These materials maintain the intricate design elements of Victorian architecture while being easier to care for compared to wood.
3. Blending Modern Amenities with Victorian Aesthetics
Modern conveniences are seamlessly incorporated while retaining the Victorian feel:
- Open floor plans that maintain visual separations through decorative archways or pocket doors. This design approach reflects contemporary living while allowing for the spatial fluidity characteristic of Victorian homes.
- Smart home technology is discreetly integrated into traditional-looking fixtures. This integration allows for modern conveniences while preserving the home’s historical aesthetic.
- Modern kitchens with period-appropriate cabinetry and vintage-inspired appliances. This combination enhances functionality while paying tribute to the design elements rooted in the Victorian era, ensuring continuity in style.
Victorian-Inspired Interior Design for Modern Homes
You can blend Victorian interior design elegance with modern comfort for a unique interior style.
1. Furniture Styles and Placement
- Use ornate, dark wood furniture like chaise lounges or tufted armchairs.
- Add antique or replica pieces as room focal points.
- Arrange furniture in small groupings, like traditional Victorian parlours.
2. Wallpapers and Textiles
- Choose patterned wallpapers with florals, damasks, or geometric designs.
- Add layers with heavy curtains, plush pillows, and rich area rugs.
- Opt for deep, jewel-toned colours for a classic Victorian vibe.
3. Lighting Fixtures
- Install chandeliers or pendant lights with crystal or glass accents.
- Use table lamps with ornate bases and fabric shades for soft lighting.
- Add wall sconces to create depth and drama in room lighting.
4. Balancing Victorian with Modern style
- Combine antique-style pieces with modern furniture for contrast
- Use Victorian patterns and colours in moderation to avoid overpowering spaces
- Add modern art or decor for a fresh, eclectic Victorian look.
Costs Associated with Building a Victorian-Style House in India
Factors Influencing Construction Costs
Constructing a Victorian-style house in India involves several factors that significantly influence costs. The following are some major factors to consider:
Location
Location is a major factor to consider when it comes to building a Victorian-style house. In cities like Mumbai or Delhi, higher land prices and labour costs usually cost more. In smaller cities, construction will be more affordable. Rural areas have lower costs but may face challenges in finding the specialised materials needed for authentic Victorian designs.
Materials
The type of materials used in the construction plays a big role in deciding the overall budget. Imported materials may be more expensive but are often needed for authentic details. High-quality wood for ornate designs also raises costs. Speciality items such as stained glass or vintage-style fixtures can increase the budget, depending on how readily they are availed.
Labour
Labour costs differ based on the expertise required to construct a Victorian-style house. Skilled craftsmen for detailed woodwork charge more than regular labour. Employing architects who are well experienced in Victorian design can also increase costs, as their knowledge ensures the project stays true to the style.
Architectural Elements
Architectural elements are essential to differentiate Victorian-style homes from regular houses, but they can increase costs gradually. Special Victorian architecture features such as bay windows, towers, or turrets demand extra support and materials, increasing the price. Ornate trim, moldings, and wraparound porches also require skilled craftsmanship, further affecting the budget.
Interior Finishes
Your choice of interior finishes during the construction of Victorian-style home can greatly affect the overall cost. High ceilings, intricate flooring like parquet or patterned tiles, and decorative wallpapers add elegance to the luxurious look but are expensive.
Climate Adaptation
Adapting a Victorian-style home to India’s climate can increase costs. This might include better insulation, energy-efficient cooling systems, and other changes to keep the home comfortable while maintaining its charm. Weather intensity and local climate conditions should be taken into account during planning, as they impact both construction costs and long-term maintenance.
Average Cost Ranges to Build Victorian Style Home
| Home Type | Affordable Victorian-Style Home | Mid-range Victorian-Style Home | Premium Victorian-Style Home |
| Cost Range | ₹50 lakhs to ₹1 crore | ₹1 crore to ₹3 crore | ₹3 crore to ₹7 crore (and above) |
| Size | 800-1,200 sq ft | 1,200-2,500 sq ft | 2,500 sq ft and above |
| Key Features | – Simplified facade- Basic gingerbread trim- Standard windows- Simple interior moldings- Local materials- Small porch | – Intricate facade elements- Enhanced decorative trims- Mid-range windows- Higher-quality moldings- Quality local materials- Spacious porch | – Highly ornate architecture- Elaborate decorative features- Custom windows- Luxurious interior moldings- Premium materials- Large wrap-around porches |
1. Affordable Victorian-Style Home
Affordable Victorian-style home size range: 800-1,200 sq ft
Cost Range: ₹50 lakhs to ₹1 crore
Affordable Victorian-style home construction involves the following materials with respective cost ranges:
a. Exterior Walls
- Traditional Red Bricks: ₹5-8 per brick.
- Vinyl Siding: Costs between ₹50-100 per sq ft.
- Wood Siding (less common):
Pine: ₹80-120 per sq ft
Cedar: ₹200-300 per sq ft
b. Roofing
- Asphalt Shingles: Priced at ₹40-70 per sq ft.
- Clay Tiles: ₹50-80 per sq ft.
c. Flooring
- Vinyl Flooring: Costing approximately ₹50-150 per sq ft
d. Interior Finishes
- Basic Drywall: Estimated at ₹25-50 per sq ft for wall finishes
2. Medium-Level Victorian-Style Home
Cost Range: ₹1 crore to ₹3 crore
Size: 1,200-2,500 sq ft
Mid-range Victorian-style home construction involves the following materials with respective cost ranges:
a. Exterior Walls
- Engineered Wood Siding: Ranging from ₹80-150 per sq ft.
- Stone Facades:
- Sandstone: ₹100-150 per sq ft
- Limestone: ₹150-200 per sq ft
b. Roofing
- Metal Roofing: A Victorian-patterned metal roof would cost between ₹100-200 per sq ft
c. Flooring
- Hardwood Flooring (Oak or Maple): Priced at ₹300-600 per sq ft
d. Interior Finishes
- Crown Molding: Costs approximately ₹50-100 per linear foot
- Wall Treatments:
- Wainscoting: ₹200-400 per sq ft
- Decorative Plaster: ₹50-150 per sq ft
3. Premium Victorian-Style Home
Cost Range: ₹3 crore to ₹7 crore and above
Size: 2,500 sq ft and above
Premium Victorian-style house construction involves the following materials with respective cost ranges:
a. Exterior Walls
- Natural Stone Facade: High-end stone can cost ₹300-600 per sq ft.
b. Roofing
- Slate Tiles: Imported slate roofing is generally priced at ₹200-400 per sq ft.
c. Flooring
- High-End Marble Flooring: Priced at ₹300-700 per sq ft
d. Interior Finishes
- Ornate Plaster Ceiling: Costs range from ₹200-500 per sq ft
e. Architectural Details
- Windows:
- Bay windows: ₹50,000 – ₹1,50,000 each
- Sash windows: ₹20,000 – ₹50,000 each
- Stained glass accents: ₹5,000 – ₹20,000 per sq ft.
f. Doors:
- Solid wood entry door with etched glass: ₹50,000 – ₹2,00,000
- Interior doors with transom windows: ₹20,000 – ₹50,000 each.
g. Staircases:
- Custom wooden staircase: ₹3,00,000 – ₹10,00,000
- Wrought iron balusters: ₹2,000 – ₹5,000 per piece.
Exterior Decorative Elements
Porch
- Wooden Porch with Decorative Elements: ₹2,000 – ₹4,000 per sq ft.
Decorative Trim: Gingerbread Trim:
- Wood: ₹500 – ₹1,500 per linear foot
- PVC (more durable): ₹300 – ₹800 per linear foot.
Columns
- Wooden Columns: ₹20,000 – ₹50,000 each
- Stone Columns: ₹50,000 – ₹1,50,000 each.
Fixtures and Hardware
Light Fixtures
- Victorian-style Chandeliers: ₹20,000 – ₹2,00,000 each
- Wall Sconces: ₹5,000 – ₹20,000 each.
Door Hardware
- Brass Door Knobs: ₹2,000 – ₹10,000 each
- Decorative Hinges: ₹1,000 – ₹5,000 per pair.
Bathroom Fixtures
- Clawfoot Tub: ₹50,000 – ₹2,00,000
- Victorian-style Sink: ₹20,000 – ₹50,000.
Cost-Saving Strategies
- Use local materials that resemble Victorian style.
- Use premium materials only in key visible areas.
- Choose modern materials with Victorian-style finishes for durability and lower costs.
- Mix authentic pieces with well-chosen replicas.
Victorian-style houses blend elegant architecture with cultural richness, especially in India. They allow homeowners to keep historical charm while adding modern comfort and convenience. By combining traditional features with contemporary needs, you can enjoy the beauty of Victorian design alongside modern amenities. Following the ideas in this article will help you create a timeless and personalised Victorian-style home.

